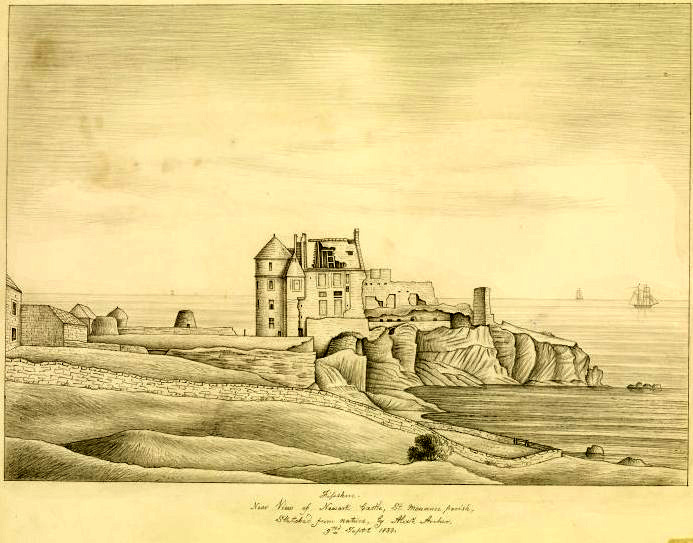Newark

In 1545 the prior of Pittenweem granted ‘certain acres
belonging to our manor, commonly called the Newark of St. Monans' to
James Sandilands of Cruivie. The name suggests that new work (new-wark) had
recently been undertaken at the castle. Apparently Newark in
Nottinghamshire has the same new work origin and was used before
1057. In 1596 the fortress (fortalicio) of New-wark at St
Monans was mentioned again when William Sandilands was confirmed in his
lands which included the newly founded barony. The castle
then slips from the sight of history until in 1645 James Sandilands of
St. Monans, afterwards Lord Abercrombie, as heir to his grandfather,
received his lands ‘with the tower and fortalice of St.
Monance called the New-wark'. Yet in 1649 he sold
‘the tower of St Monans called Newark' to David Leslie of
Civil War fame. In 1661 David was created a lord by a
grateful King Charles II (1660-85) and took the title of Newark after
his new castle. He died in 1682. The castle
survived an attempted restoration in the late nineteenth century when
its owner refused to sell it to a shipping magnate who had already made
a plan for its restoration.
Description
Newark Castle occupies a small promontory running into the sea a mile
south-west of St Monans harbour. The castle would appear to
have been rectangular, but the west side has been washed away by the
sea. The oldest part of the fortress would seem to be 3
vaulted cellars under the south side of the east range.
Probably in the early 1500s the main castle block along the northern
part of the east front, was extended and the 25' diameter circular
tower may have been added at the north-east corner at the same
time. This had an oddly shaped pentagonal interior which may
suggest that the original structure had very thick walls and may just
have dated back to the thirteenth century.
The main entrance was west of the tower and was followed, after a short
distance, by a probably seventeenth century round tower with thin
walls. Late in the 1500s the castle was made more homely by
adding a new hall at ground floor level between the older cellars and
the tower to the north. Further alterations taking place well
into the 1600s saw a top storey added to the round tower and the main
block altered to have Dutch gable ends. Around the same time
a kitchen was inserted into one of the undercroft chambers of the east
range. This had a bedrock floor laid with paving and a drain
in the east wall.
The plans drawn up in the nineteenth century, when the rebuilding of
the fortress was contemplated and excavations undertaken, explains much
of the structure's construction. The 25' diameter round tower
was 5 storeys high with a basement set below ground and circular gun
loops to east and west that covered the now infilled ditch.
This was originally at least 15' deep. The tower had walls
over 7' thick, but tapering towards the summit, presumably before they
were cut away for more living space. Additionally gun loops
and windows had been added to the upper floors. In the centre
of the tower basement was a rectangular cut in the bedrock.
This may have marked the site of an early well. All the finds
were seventeenth century and later. The first floor hall with
2 fireplaces stood above the kitchen and appeared to be of seventeenth
century construction.
After restoration in the early nineteenth century, which saw the main
round tower walls hollowed out to provide more accommodation, the
weakened structure collapsed leading to the abandonment of the
house. A circular sixteenth century dovecot stands some 300'
east of the castle.
Why not join me
at other
Great Scottish Castles this Spring?
Information on tours at Scholarly
Sojourns.
Copyright©2022
Paul Martin Remfry

