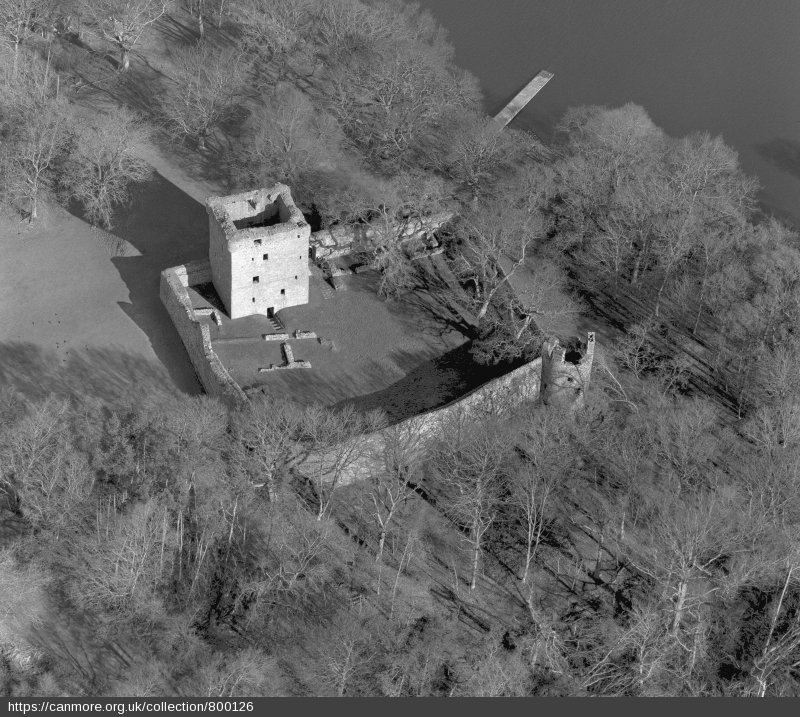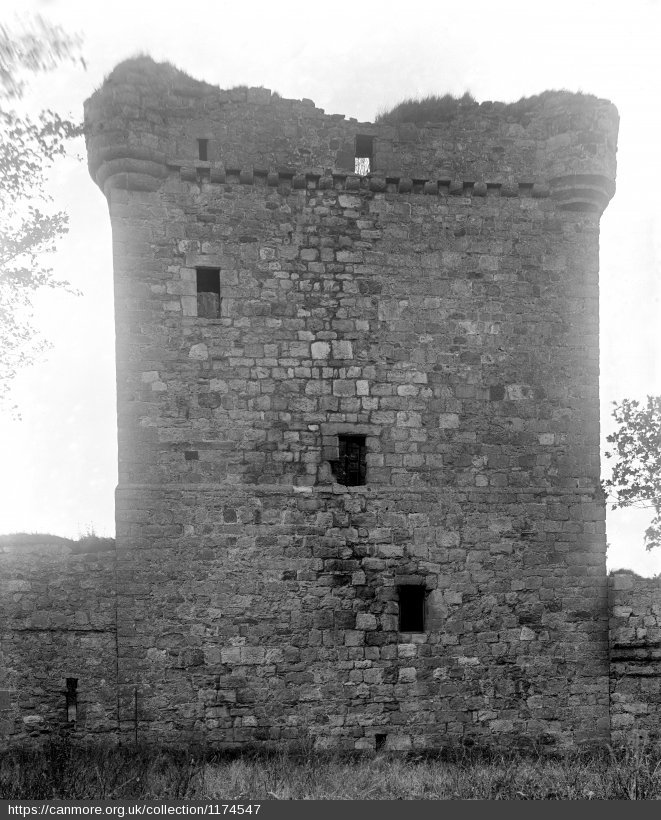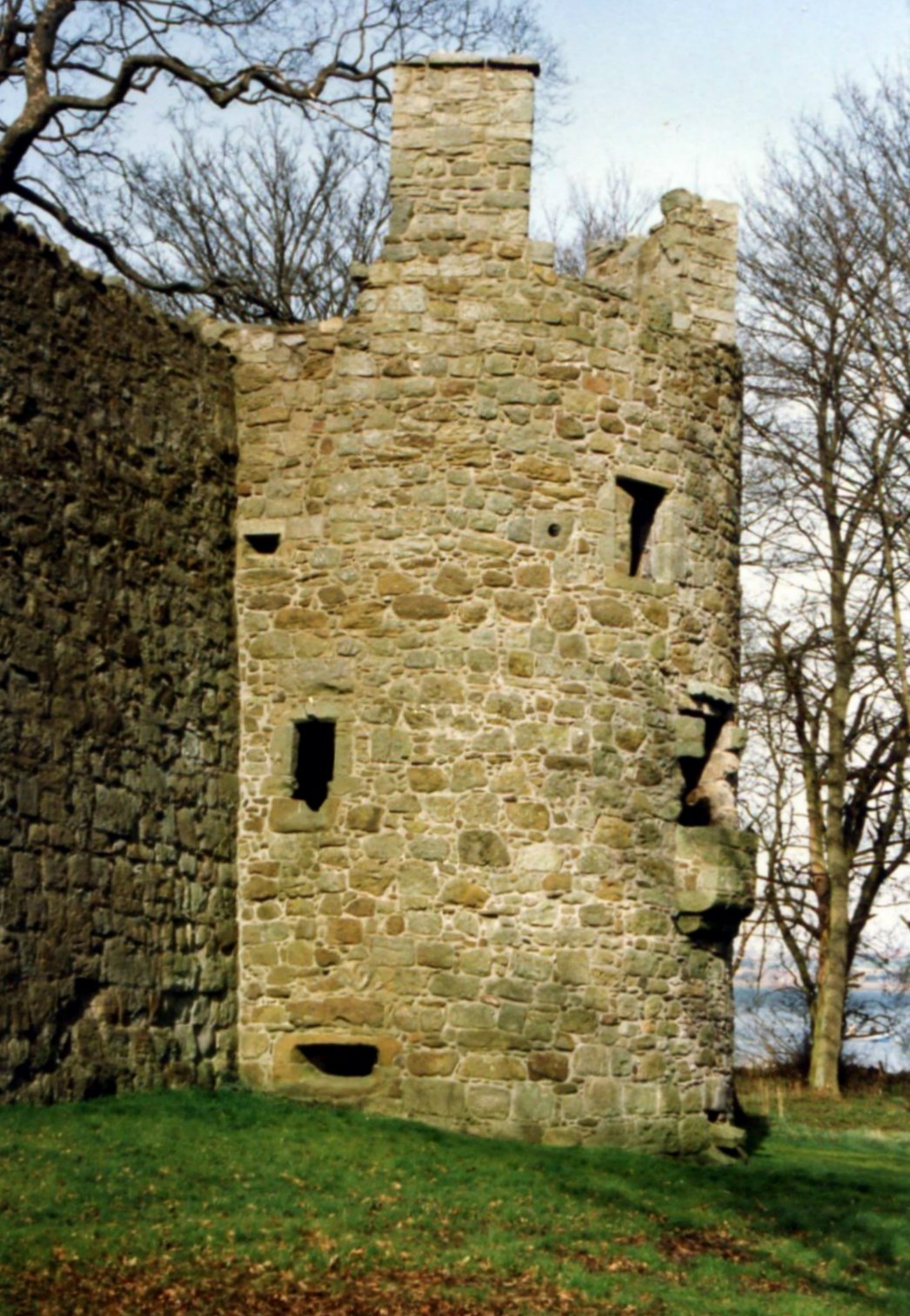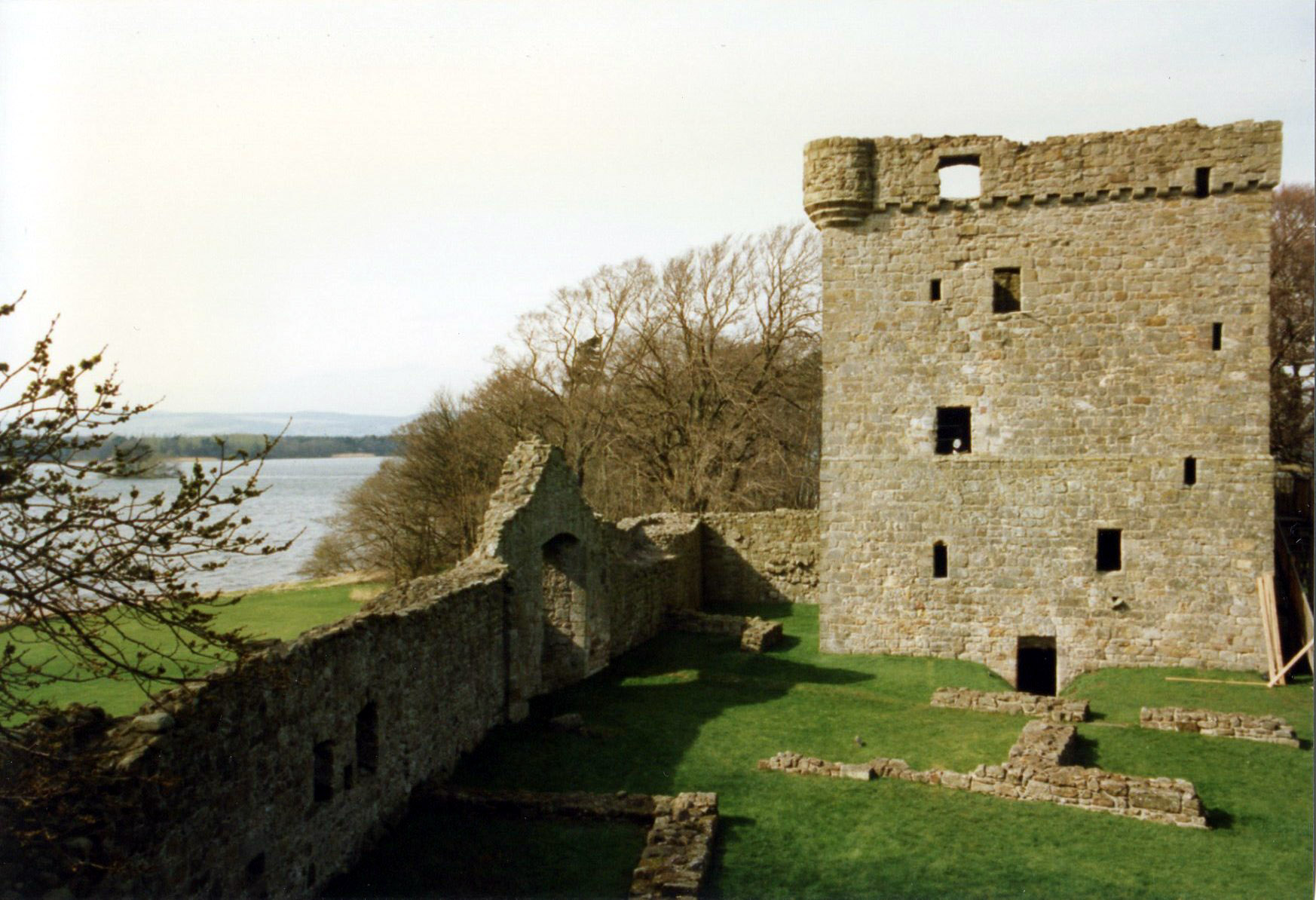Lochleven Castle
Lochleven castle is a ruined keep and enclosure castle on an island in
a loch. According to Historic Scotland, the rectangular keep is
fourteenth century, making it one of the oldest towerhouses
in Scotland. However, the history of the site makes this claim
uncertain. Further it is unfortunate that the early age of much
of the rest of the masonry is often ignored.
History
According to Wikipedia, a castle may have been constructed on Castle
Island by 1257, when the 16 year old King Alexander III of Scotland was
forcibly brought there by his regents. As ever with Wikipedia the historical evidence is far
different. The late fourteenth century
chronicle of John Fordun states that on 29 October 1257 the
ex-councillors of the king, led by Earl Walter Comyn of Menteith,
seized the king while he was sleeping at Kinross and carried him off to
Stirling. Obviously Wiki has got things back to front and
invented a castle at Lochleven at this time, which is, of course,
within sight of Kinross. However, the mention of a nearby place
hardly confirms the existence of a castle. Neither does a grant
by Earl Gillemichael of Fife and his possible father Constantine from
the reign of King Edgar (1093-1107) prove anything other than that the
name of Lochleven - as a religious site at the other end of the lake
to the castle, existed by this date. Similarly the existence of
Kinross (Kynros) on 12 July
1282, when King Alexander III sent a letter from there, means nothing of
the castle. However, Alexander is liable to have had a castle there at
that date, for just 23 years later King Edward I certainly garrisoned
the royal castle of Kynros in 1305. This royal castle in Fife,
between Auchterarder and Fife castle itself, can hardly have been
anywhere else.
It is said that Edwardian forces laid siege to Lochleven in 1301, but
the garrison was relieved in the same year when the siege was broken by
a John Comyn. As king, Robert Bruce (1306–1329) is known to
have visited the castle in 1313 and again in 1323, so obviously the
castle had changed hands before Bannockburn. Perhaps Blind
Harry's xenophobic tales of the massacre of the 30 strong garrison and
the murder of their 5 women date to this time, rather than the actions
of his hero, Wallace. In 1316 the castle is said by Historic
Scotland to have been the prison for John of Lorne, though as he
conquered the Isle of Man for Edward II in 1315 and died at Ospring in
Kent the next year, this seems unlikely.
Following Robert Bruce's death in 1329, Lochleven castle was besieged by supporters
of Edward Balliol in 1335, after being one of only 5 castles that held
out against him in 1333. According to the late fourteenth century
Fordun, the attackers, under John Stirling, the son in law of the John
of Lorne who was said to have been held captive here in 1316, attempted
to flood the castle by building a dam across the outflow of the
loch. The water level rose for a month, until the captain of the
attacking force, John Stirling, left to attend the festival of Saint
Margaret of Scotland. The defenders, under Alan Vipont, took the
opportunity to come out of the castle at night and damage the dam,
causing it to collapse and flood the attackers' camp. This story
is now thought to be apocryphal.
The castle, if damaged during Balliol's wars, was obviously repaired
and operational again by 1361 when King David II stayed there, enjoying 2
tuns of wine at a cost of £60 in Lacus de Levyn
castle. The same year Alan Erskine received £10 for
repairing and garrisoning the fortress as well as £5 6s 8d for a
boat to access it and £3 18s 8d on repairing the castle
walls. The fact that Lochleven was garrisoned and repaired
suggests that the current castle was standing at this time and that not
a great deal was needed to make the fortress fit for a king. Most
likely the £10 was spent on the castle accommodation as repairs
to the walls were usually accounted separately. The next year
William Graham was recorded as royal constable of the fortress and in
1364 16s was allocated for 24 new oars as well as 35s 8d for timber and
iron for repairing the castle boat.
In 1368 Alexander, the wolf of Badenoch and future lord of Urquhart,
was imprisoned at the king's will within Lochleven castle with his
brother and father - the future King Robert II of Scotland
(1371–1390). The cost for this totalled £8 14s for
their expenses during the 3 weeks of their captivity and 14s spent on
wages for watchkeepers. The next year a further £4 was
recording from the time Alexander was held in Leven lake after the
previous 3 weeks. Also in 1369 the castle constable, Martin
Lytill, received £2 for his services. In 1390 King Robert
granted the fortress to Henry Douglas, the husband of his niece Marjory
and thereby founding the house of Douglas of Lochleven. The
castle then remained in the hands of their descendants until its
abandonment. Lochleven castle was obviously inhabited on 1 July
1393 when Bishop Walter of St Andrews dated a confirmation charter
concerning Dunnottar castle from there.
From the fourteenth century
the castle served as a state prison. Archibald, fifth Earl
Douglas (d. 1439), was held here in the first half of the fifteenth century.
Archbishop Patrick Graham of St Andrews died in captivity at the castle
in 1478, while Mary, Queen of Scots, escaped from Lochleven castle on
2 May 1568, after being imprisoned there on 17 June 1567 after her surrender at Carberry.
Earlier, in 1565, she visited the castle with her husband, Lord
Darnley, as a guest of William Douglas (1547-1606). She had also
held an heated interview in the castle hall with the Calvinist preacher
John Knox over whether Catholics should be persecuted or tolerated.
The queen's captivity at the castle tells us much of its use at the
time. The captive queen initially lived in the Glassin Tower at
the south-east corner of the fortress. A month after her arrival she
miscarried the twins she was bearing and was moved to the third floor
of the keep, ‘a place more sure to guard at night than her late
lodgings'. Aside from Lord William, the household included his
mother, Lady Margaret Douglas, mother of Queen Mary's half brother, the
earl of Moray, as well as his brother, George Douglas and Willie
Douglas, a young orphaned relative. On 24 July she was forced to
abdicate as Queen of Scots, in favour of her infant son James.
Mary recovered during the autumn and winter, walking the grounds and
doing needlework, and gradually won over George Douglas to her
cause. A contemporary wrote that George was ‘in fantasy of
love wythe hir'. On the night of the escape, Willie Douglas stole
the keys and let Mary, dressed as a servant, out of the castle.
She was rowed across the lake to where George Douglas and others
awaited her. The group then fled to Niddry castle in Lothian.
Later the earl of Northumberland was held in the castle after fleeing
to Scotland following the failure of the Catholic Rising of the North
in 1570. He had been captured by the earl of Morton and confined
at Lochleven before being sent back to England for execution. In
1588 William Douglas (d.1606) succeeded to the earldom of Morton, as
the sixth earl. With his vastly increased properties, including
Aberdour castle in Fife, Lochleven castle became less frequently
used. Indeed as early as 1546, Margaret Erskine and her son,
William Douglas, had built a house on the shore of the Loch which was
known as Newhouse. Certainly by 1619 the Newhouse had replaced
the island castle as the legal centre of the estate. In 1675 the
Douglases sold Lochleven estate. Thereafter Lochleven castle
was no longer used as a dwelling and was allowed to go to ruin as a
picturesque focus for the nearby gardens in Kinross.
 Description
Description
The original castle took up almost the entire area of Castle Island,
the current shape and size of which was made in the early nineteenth century
when the canalising of the outflow of the River Leven led to a
substantial lowering of the water level and the consequent enlargement
of the island.
What people mostly think of as the castle currently comprises a
sub-rectangular courtyard surrounded by a curtain wall, with a
towerhouse or keep, towards one corner. The keep, originally free
standing, but now towards the west corner of the current enclosure,
measures externally 36½' by 31½' feet with walls 8'
thick. It originally had 4 storeys, a fifth being added when the
battlements and bartizans were added. The lowest level is a
vaulted basement with a blocked well and a vaulted kitchen above.
The top layer of vaulting is marked externally by a chamfered single
course inset which caps one window to the south. Possibly this
marks
the end of a short building phase, although the masonry appears
identical above and below the string course. Excavation in Autumn
1995 revealed the footings of a stone stairway which gave access to the
first floor. This appears in early, but not later Victorian
photographs. It gave access to the kitchen of the tower, probably
before the lowest entrance into the basement was cut through the
wall. Both these lower entrances were alterations to the
tower. Metalled pathways within the courtyard which led to the
stair were also exposed. Considerable deposits, some 2' deep, had
accumulated against the outer faces of the forestair and contained
pottery of the sixteenth century as well as quantities of animal bone. This would suggest that stairs and cobbles dated back to this time.
The hall was on the next floor, with chambers above, all linked by the
standard spiral stair. Originally access was only gained from the
east via the second floor twin doored entry into the hall. This
is a
typical twelfth or thirteenth century
keep entrance and cuts through the chamfered offset. This rounded
Romanesque entrance doorway and the similar embrasure ceilings would
also appear to be original, while all the larger rectangular windows
would appear to be later insertions in the standard thirteenth century
window embrasures, which still contain their stone seats. What is
not typical is the rectangular hatch through the vaulting to the floor
below immediately inside the main entrance. If this was for
transporting food up from the later kitchen beneath if is in a most
peculiar - almost defensive position. The floor above was the
prison of Queen Mary. To make her stay more comfortable the east
window embrasure has been converted into a small oratory, with piscina,
altar shelf and ambry. The top floor was occupied by Mary's
doctor and was the scene of her disguising herself prior to her escape
from the castle in 1568.
 The conclusion of all this is that the tower has obviously been altered
and later rebattlemented, with three corner bartizans being added to
the shoreward west and north sides, at some late point in its existence. The
missing bartizan was where the spiral stair came to the summit.
The implication is that these bartizans and the battlements were added
when or after the north curtain was built, making the south-east angle the only one
fully within the new enceinte. As the doctor's room existed in
1568 it stands to reason that the room and bartizans had been built by
that date and that therefore the current north curtain also dated to prior
to this date. The rubble ashlar masonry of the older portions of
the tower is vastly superior to the rubble facing of the adjoining
curtains, while in plan the keep is quite twelfth or thirteenth century in style, and where it survives, in decoration.
The conclusion of all this is that the tower has obviously been altered
and later rebattlemented, with three corner bartizans being added to
the shoreward west and north sides, at some late point in its existence. The
missing bartizan was where the spiral stair came to the summit.
The implication is that these bartizans and the battlements were added
when or after the north curtain was built, making the south-east angle the only one
fully within the new enceinte. As the doctor's room existed in
1568 it stands to reason that the room and bartizans had been built by
that date and that therefore the current north curtain also dated to prior
to this date. The rubble ashlar masonry of the older portions of
the tower is vastly superior to the rubble facing of the adjoining
curtains, while in plan the keep is quite twelfth or thirteenth century in style, and where it survives, in decoration.
The current main castle enclosure or ward is a very irregular D shape
with curtain walls almost at right angles to each other to north, east and west. The north angle was slightly interned to aid a right-angled stair
to run up to the wallwalk. Another stair, with a more obtuse
angle, was towards the south end of the enceinte. This could well be
an original feature as this section of the wall still retains its
original wallwalk, with dished stones alternating with proud ones to
drain the summit. The rest of the wallwalks appear to be fifteenth century.
The south side of the ward was polygonal, being of 4 distinct sweeps and
with a decided batter running down from virtually battlement
height. This is not apparent in the north sections of the wall.
The main entrance - a slightly pointed arch, defended only by a door
locked by a drawbar - is now in the long north-west wall next to the keep,
although a Victorian photograph shows that at least one other breach in
the wall, about 10' wide, once existed, but this has been filled
in. Excavation has shown that the north curtain wall was built
partially over the foundations of the bakehouse, which would suggest
that this contraction of the castle site occurred in the fifteenth century
or later. The wall between the keep and the north angle was pierced
by 5 loops and contained an internal service range of later date.
Quite obviously the current north wall of the enceinte is a later addition
that cuts what was originally a standard enclosure castle into
two. This explains the two near right-angled corners of the
structure. Noticeably the keep is totally inside the original
enceinte, even though its north wall formed a part of the later
enceinte. It is also noticeable that the north wall of the enceinte
is thinner than the other walls and butts against the keep on both
sides. It seems certain that the polygonal south portion of the
castle enceinte is of the thirteenth century
castle - indeed at least 3 building phases have been noticed in the west
wall and a similar amount can be seen in the straight north-east wall.

The impression that the current ward is a contraction is confirmed by
the large artificially levelled area with the foundations of a stone
wall along its west side and an earth bank covering the remains of the
rest of the enceinte immediately to the NW of what is now thought of as
the castle. This shows that the so-called outer ward was included
within the original castle circuit and was only cut off from the keep
when the new north curtain was constructed across the centre of the
enclosure. Then the north enclosure was used as an outer ward as
fragmentary remains of at least a bakehouse, which predates the
building of the north curtain, can still be made out within it. In
the final days of the castle's life this enclosure was used as a garden
according to an ancient plan. It would appear that the garden may
have been the work of Earl James of Morton, who, between April 1578 and
his execution in 1581, is said to have made walks and alleys and garden
plots at Lochleven castle, while ‘little minding any state
affairs'.
The only corner of the ward that has flanking is to the east where the
round Glassin tower projects boldly from the enceinte. It is
stated that a similar tower also once stood at the north-west angle of the
enceinte to provide flanking fire down the north and west curtains as Glassin
does down the east and south sides. However, there seems to be no evidence for
this apart from a nineteenth century sketch of highly dubious accuracy. The
Glassin tower is similar to other boldly projecting towers of the fifteenth or sixteenth century,
ie Balvenie. Glassin was entered through the gorge from where a
straight stair led up to the next 2 floors - the upper floor being only
accessed through the curtain wallwalk. The tower has a vaulted
basement and 3 small rooms above, equipped with fireplaces and
garderobes. The basement appears to have been for the storage of
water, for there is a water intake in the east wall where water could be
poured in from the loch, presumably to be captured in barrels.
There is also a slop outlet. The lower room has an oriel window
and the whole is defended by numerous fifteenth or sixteenth century gun ports.
Many buildings once filled the ward. There are the remains of a
large, heavily barred, window in the west curtain wall where the east to west
aligned chapel met and punched into the enceinte at a slight
angle. This is similar to what happened at Kildrummy, although
there the chapel projects further beyond the curtain. At a later
date this structure was converted into a hall with detached kitchen
built against the curtain to the south. Presumably this happened
after the Protestant Reformation of 1560. The hall was lived in
by William Douglas while Queen Mary was a captive here 7 years later.
Why not join me at Lochleven and other Great Scottish Castles this Spring? Information on tours at Scholarly Sojourns.
Copyright©2016
Paul Martin Remfry


 Description
Description The conclusion of all this is that the tower has obviously been altered
and later rebattlemented, with three corner bartizans being added to
the shoreward west and north sides, at some late point in its existence. The
missing bartizan was where the spiral stair came to the summit.
The implication is that these bartizans and the battlements were added
when or after the north curtain was built, making the south-east angle the only one
fully within the new enceinte. As the doctor's room existed in
1568 it stands to reason that the room and bartizans had been built by
that date and that therefore the current north curtain also dated to prior
to this date. The rubble ashlar masonry of the older portions of
the tower is vastly superior to the rubble facing of the adjoining
curtains, while in plan the keep is quite twelfth or thirteenth century in style, and where it survives, in decoration.
The conclusion of all this is that the tower has obviously been altered
and later rebattlemented, with three corner bartizans being added to
the shoreward west and north sides, at some late point in its existence. The
missing bartizan was where the spiral stair came to the summit.
The implication is that these bartizans and the battlements were added
when or after the north curtain was built, making the south-east angle the only one
fully within the new enceinte. As the doctor's room existed in
1568 it stands to reason that the room and bartizans had been built by
that date and that therefore the current north curtain also dated to prior
to this date. The rubble ashlar masonry of the older portions of
the tower is vastly superior to the rubble facing of the adjoining
curtains, while in plan the keep is quite twelfth or thirteenth century in style, and where it survives, in decoration.