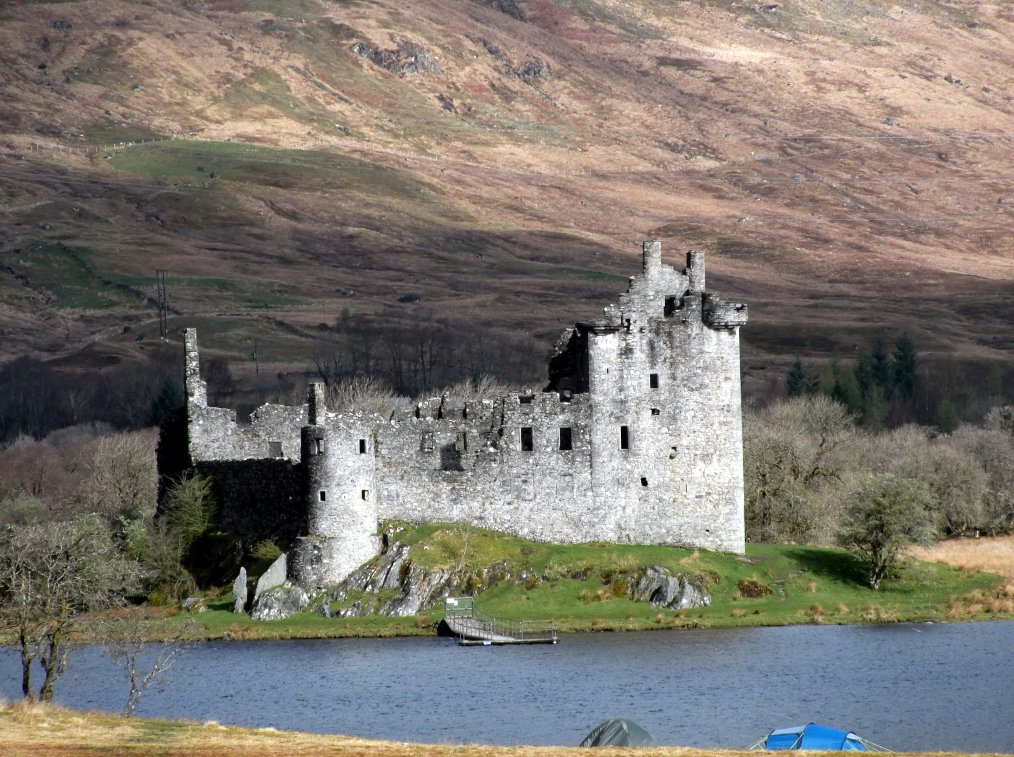 Kilchurn is another fifteenth
century 'castle', set on a small rocky outcrop at the north-east end of Loch
Awe.
The fortress controls an important routeway, additionally defended by
several older castles along the loch
shore: viz Innis
Chonnell (NM 976119) towards
the south end of the loch and Fincharn
(NM 898043) right
towards the southern end. The site may have begun life as a
prehistoric fort as excavations in the 1970s found traces of a building
north-west of the keep which was demolished before the 1690s building
work.
Fire reddened vitrified masonry reused in the keep basement
also suggested that there was an earlier structure here, possibly a
vitrified fort, or a burned earlier castle.
Kilchurn is another fifteenth
century 'castle', set on a small rocky outcrop at the north-east end of Loch
Awe.
The fortress controls an important routeway, additionally defended by
several older castles along the loch
shore: viz Innis
Chonnell (NM 976119) towards
the south end of the loch and Fincharn
(NM 898043) right
towards the southern end. The site may have begun life as a
prehistoric fort as excavations in the 1970s found traces of a building
north-west of the keep which was demolished before the 1690s building
work.
Fire reddened vitrified masonry reused in the keep basement
also suggested that there was an earlier structure here, possibly a
vitrified fort, or a burned earlier castle.
Traditionally Kilchurn
began life as a tower house built in the mid fifteenth century by Sir
Colin Campbell of Glenorchy (d.1475). Then in the last years
of the seventeenth century Earl
John of Breadalbane
added the corner towers with ranges of barracks between them. The
castle was abandoned after being struck
by lightning in the 1760s. By 1770 the castle was
unroofed and
deteriorated rapidly, although it was extensively
consolidated after 1887.
Description
The castle stands on a
low peninsula, bounded
on the landward side by an artificial ditch about 15' wide, but now
only 2'
deep. When completed this would have made the peninsula into
an island. The first masonry work on the site was the tower
house in the east corner. This is of five storeys, the
lowest of which is a vaulted cellar, with a prison
on its south-east side. The main apartment was the first floor
hall. Separate staircases to the upper floors are within the
angles of the
walls, while a rustic one leads up from the basement.
West of the tower was
a small courtyard surrounded by buildings and a
curtain wall with round towers at the vulnerable apexes, the west tower
of which is almost gone, the other two being reasonably well preserved.
Within this bailey was the 'laich hall',
built by Sir Duncan Campbell (1475-1513). This probably stood
against the inner face
of the south curtain, where the foundations of a substantial stone
building can still be made out. Sir Colin Campbell (1550-83)
reconstructed the upper storey of the tower-house, and built the 'north
chalmeris' which stood on the north-west side of the
courtyard and was swept away by the building of the barracks.
In 1614 the laich hall with a kitchen which was probably in the south
corner of the ward, was rebuilt and raised to a height of 2
storeys. The laich hall and
tower were repaired in 1643 and, between about 1690 and 1698,
much of the castle was remodelled and enlarged. This work
included the three round towers and the
barrack blocks and one of the firesplaces carries the date 1693 and the
initials E.I.B and C.MC.
Why not join me at
Kilchurn and other
Great Scottish Castles this Spring?
Information on tours at Scholarly
Sojourns.
Copyright©2019
Paul Martin Remfry
 Kilchurn is another fifteenth
century 'castle', set on a small rocky outcrop at the north-east end of Loch
Awe.
The fortress controls an important routeway, additionally defended by
several older castles along the loch
shore: viz Innis
Chonnell (NM 976119) towards
the south end of the loch and Fincharn
(NM 898043) right
towards the southern end. The site may have begun life as a
prehistoric fort as excavations in the 1970s found traces of a building
north-west of the keep which was demolished before the 1690s building
work.
Fire reddened vitrified masonry reused in the keep basement
also suggested that there was an earlier structure here, possibly a
vitrified fort, or a burned earlier castle.
Kilchurn is another fifteenth
century 'castle', set on a small rocky outcrop at the north-east end of Loch
Awe.
The fortress controls an important routeway, additionally defended by
several older castles along the loch
shore: viz Innis
Chonnell (NM 976119) towards
the south end of the loch and Fincharn
(NM 898043) right
towards the southern end. The site may have begun life as a
prehistoric fort as excavations in the 1970s found traces of a building
north-west of the keep which was demolished before the 1690s building
work.
Fire reddened vitrified masonry reused in the keep basement
also suggested that there was an earlier structure here, possibly a
vitrified fort, or a burned earlier castle.