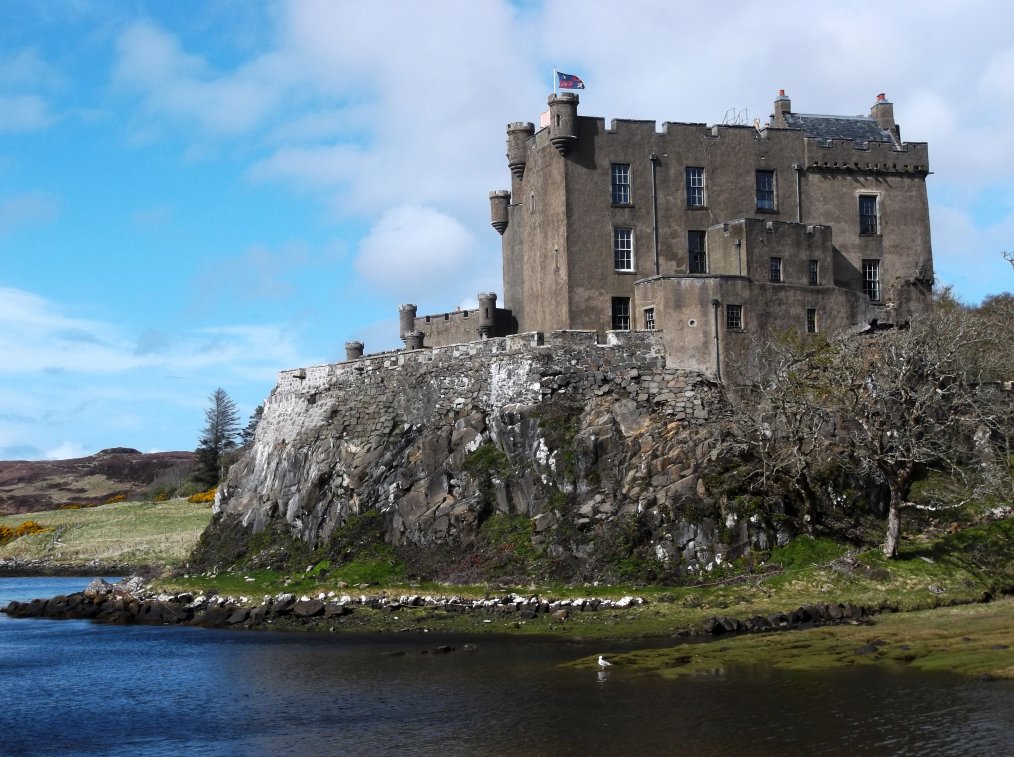Dunvegan

Dunvegan castle lies 1½ miles north of Dunvegan village on the
Isle of Skye, situated off the west coast of Scotland. It is the
seat of the chief of the Clan MacLeod.
History
It has been claimed that a curtain wall was built round the hilltop in
the thirteenth century on the site of a former Norse fort. Later
‘a castle' was constructed within the curtain wall by Malcolm
MacLeod - allegedly around 1350. The enclosure castle is said to
belong to a large group of Gàidhealtachd strongholds which are
discussed in the introduction to Dunstaffnage castle.
Description
The fortress is situated high on a plug of basalt overlooking Loch
Dunvegan. The first fortress would appear to have been the
curtain wall that completely enclosed the promontory. This wall,
following the contours, makes a very irregular enclosure and is mostly
complete although heavily repaired or even rebuilt. The castle
proper runs from the ‘fiteenth century' towerhouse in the north-east,
westwards to enclose an acute promontory. It then follows through
3 angles to the south point of the ward. In the middle section is
the rebuilt sea gate. A quick examination of the interior of this
structure, lying some 9' below current internal ground level, shows
that it has been much rebuilt. The portcullis grooves do not
align and are so irregular and curved that no portcullis could ever
have been forced down them, let alone slid graciously up and down.
Presumably this sea gate lies in its original position, but
without excavation that would be impossible to confirm. Other sea gates at waterside castles exist at Dunnottar, Duntulm, Duntrune, Eilean Donan, Innis Chonnel, Mingary, Tantallon and Urquhart.
At the south-east apex of the site stands
the ‘sixteenth century' Fairy Tower. North of this is the
‘seventeenth century' great hall, probably occupying the site of
its predecessor.
Between this and the towerhouse is a nineteenth century gatehouse,
possibly masking the site of the original entrance. Certainly
there would have needed to be a landward entrance as well as the sea
gate, although folklore states that only the sea gate ever existed.
The main towerhouse was a 4 storey structure with defensive features,
built to provide fashionable family accommodation. In about 1500,
the Fairy Tower, a smaller, independent towerhouse, possibly intended
for guests, was added by Alasdair Crotach, the eighth chief (allegedly
1450-1547). This is on the south-east corner of the
enclosure. During the Renaissance the great hall was replaced by
a fairly typical 'main house' of state apartment above cellars with
accommodation above. This was built by Ruairidh Mor, the
fifteenth chief, in 1623. His grandson, Iain Breac, added the
Pipers' Gallery in 1664 - the detail of its balustrading very
reminiscent of Craigievar's belvederes. In 1684-90 the south wing
was added. When this was built the old tower was abandoned for
the more comfortable living quarters. It remained roofless until
1790-1, when it was refurbished as a drawing room with a pit dungeon
below. Further renovations occurred and Sir Walter Scott, in
visiting in 1814, noted the efforts to 'medievalise' the castle 'by
making a portal between two advanced towers and an outer court, from
which he proposes to throw a drawbridge over to the high rock in
front'. Further mock battlements and other alterations, including
the eastern approach bridge, new porch and thinly Jacobean-style
internal remodelling, were made in the 1840s.
Why not join me
at Dunvegan and other
Great Scottish Castles this Spring?
Information on tours at Scholarly
Sojourns.
Copyright©2021
Paul Martin Remfry

