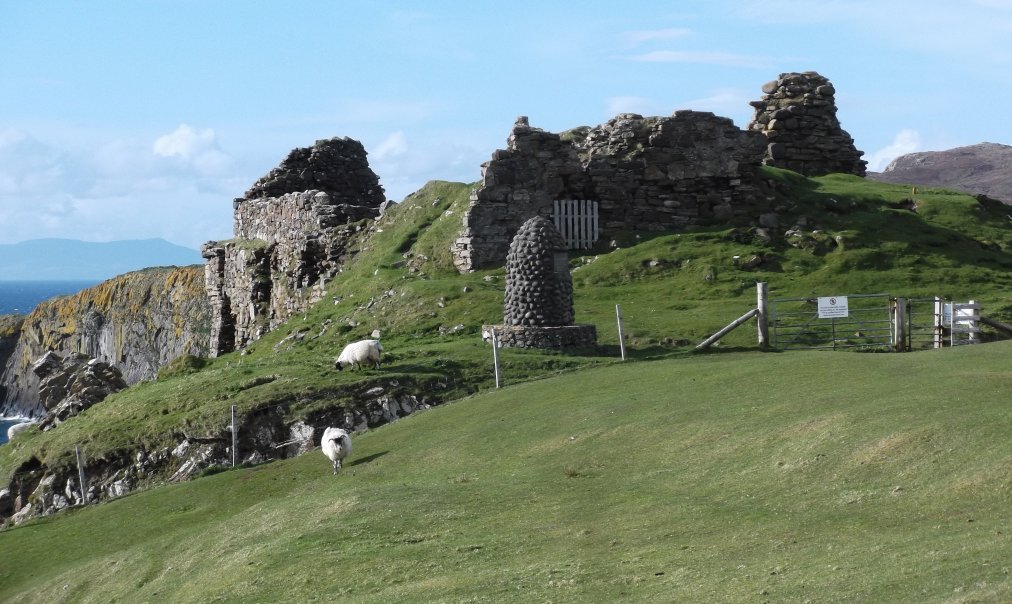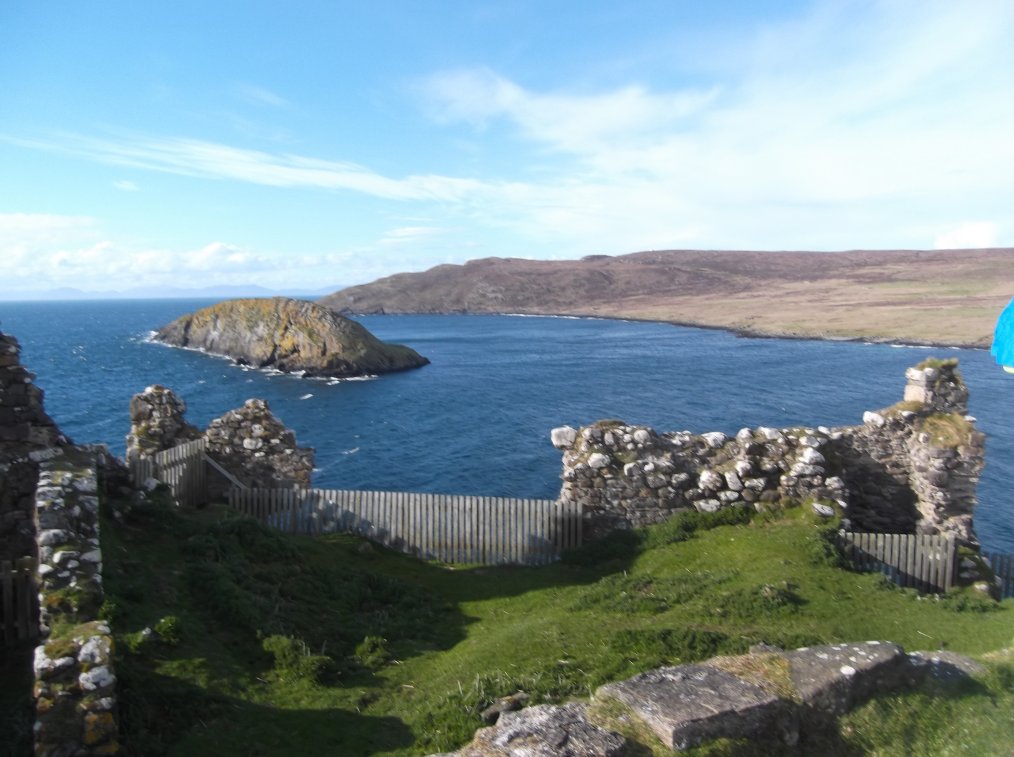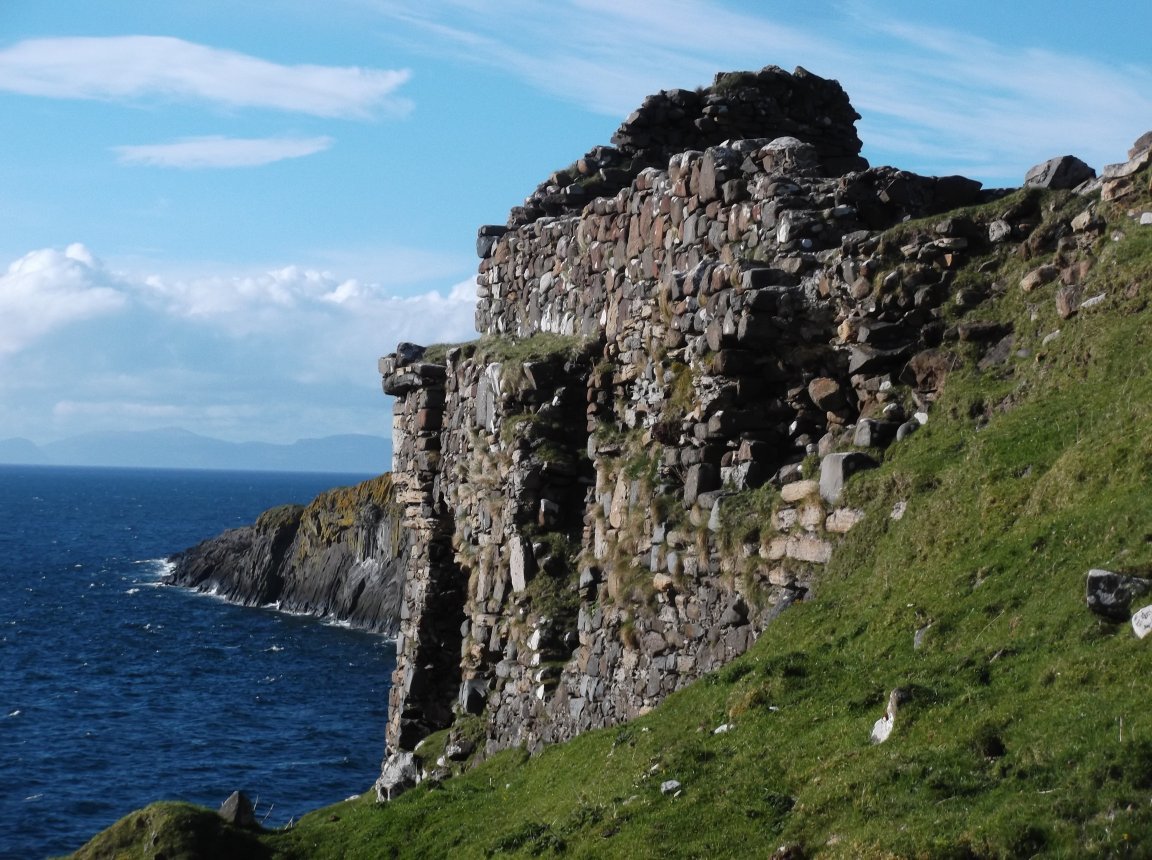Duntulm

The early history of the castle is obscure, but there
is no reason to suppose that it was originally a broch site as is often
claimed from an antiquarian statement of dubious authority. The castle
is thought to date from the fourteenth or fifteenth century and was
built in response to the feud between the McLeods of Dunvegan and
MacDonalds of Sleat [Dunscaith] for the northern Skye Trotternish
peninsula. Fighting for the peninsula had no doubt been going on
for generations and the grant of Trouternes in Sky to Hugh Ross by King Robert Bruce in 1309 may have exasperated matters. On 23 October 1370, King David II granted the lordship of Skye to Count William of Ross (1333-71) with all of its lordships and lands. Later, in May 1373, King Robert II
(1371-90) noted the death of Earl William of Ross, lord of Skye.
The lordship was then confirmed on his daughter, Euphemia and her
husband, Earl Alexander of Buchan (d.1405), on 25 July 1383.
Naturally this area became a part of the rivalry between the earls of
Ross and the MacDonald Lords of the Isles.
In 1498 the last MacDonald Lord of the Isles had his lands, including
Skye seized by the Crown. The same year Alexander MacLeod
(d.1542), the son and heir of William John MacLeod of Dunvegan (Dunbegane),
was granted the office of baillie with the entire Trotternish lying in
Skye in the lordship of the Isles which had previously belonged to
William MacCloud under Lord John of the Isles. With this grant
would have gone the land and castle of Duntulm. The same month,
presumably under the baillieship of his elder brother, Alexander
(d.1542), Torquil MacLeod of Lewis and his wife Katherine Campbell, the
sister of Earl Archibald of Argyll (d.1513), was made baillie of
Trotternish together with 4m (£2 13s 4d) of the land of Duntulm (Duntullyn)
which had been forfeited by Lord John of the Isles. There then
followed many grants of Trotternish to a variety of people, one of
whom, Gilleasbuig Dubh, the son of Hugh Macdonald of Sleat, was baillie
by 1510.
The first certain mention of the fortress only comes in 1549 when the castle of Donntwyline
was recorded as belonging to Donald Gromsone MacDonald of Sleat.
In the period 1577 to 1595 a survey of Scotland described Skye.
This found that it was an island 40 miles long and as much wide, being
once the land of the McConneill, but now being split between many
lords. The central land was called Trouternes, while the southern part was called Slait.
There was a castle in Trotternish called Duncolmen, whereof the walls stand yet.
Meanwhile to the south in Sleat lay the castles of Chammes and
Dunskeith. These were held by Donald MacDonald of Sleat. It
is obvious from this that either the MacDonald's had allowed the castle
to decay or it had been destroyed some time earlier. In 1617/8
the Privy Council ordered Duntulm castle to be rebuilt by Donald's son,
Donald Gorm Mor MacDonald of Sleat. He was to make his
residence at Duntillum castle
and if it was derelict ‘with all convenient diligence to prepare
materials to build a civil and comely house, or if his house is decayed
he shall repair and mend it'. Additionally he was to pay
compensation to the MacLeods of Dunvegan for their loss of Duntulm.
In the seventeenth century it was recorded that Trotternish contained a castle called Dun Tuylim, which was built upon a high rock in the sea not far from the promontory which bears the name of Trointerness,
it being the most northern part of the whole isle. However,
already little of it remained. Near it was an eminence styled
Cnok-an-eirick - the hill of Pleas, which was equivalent to the
moothill of the Lowlands. Despite any renovations, by the early
1730s the castle was abandoned and Alexander MacDonald stripped stones
from the site to help build his new residence, Monkstadt House, about 5
miles to the south-west.
Description
The castle occupies a rectangular site some 45' above sea level on an
outcrop of pillared basalt. It is surrounded by cliffs on all
sides but the south where it is protected by a rock cut ditch,
originally over 15' deep. In the centre this was breached by a
causeway of uncertain origin. To the south-west the ditch turned
towards the sea at right angles. This left the bulk of the
fortress a berm about 25' wide. Within this was an irregular
rectangular ward which used the cliff face for the bulk of its defence
to north and east. To the west a 25' scarp ran down to the ditch
and then the cliff towards the northern end of that front.
 The
first masonry fortification on the site would seem to have been the
entire enceinte of which the south-west corner contained an internal
sub-rectangular tower of 4 storeys. This was built with local
basalt and some at least must have been excavated from the ditch.
The tower walls seem about a third thicker at about 7' than the curtain
wall of the rest of the enceinte at about 5'. The tower was about
30' north to south by about 25' east to west. Now little but the
once vaulted basement remains with a loop to the south.
The
first masonry fortification on the site would seem to have been the
entire enceinte of which the south-west corner contained an internal
sub-rectangular tower of 4 storeys. This was built with local
basalt and some at least must have been excavated from the ditch.
The tower walls seem about a third thicker at about 7' than the curtain
wall of the rest of the enceinte at about 5'. The tower was about
30' north to south by about 25' east to west. Now little but the
once vaulted basement remains with a loop to the south.
A little over half way along the north front of the ward was an
interned sea gate which led to a cleft in the rock leading to the
sea. This bears comparison with other sea gates mentioned under Dunvegan.
At the north-east corner of the ward was a small D shaped tower some
12' in diameter. The more vulnerable south-east corner appears to
have had no flanking, just a right angled corner, although this has
been described as an angular bastion. The rest of the south
front, where any gate would have been, has disappeared, although one
large fragment of masonry lies on its side half way from the rock cut
ditch to the site of the south curtain.
 The
first castle has been overlain by a second which follows the same lines
as the first, only the north-east corner tower is now a sharp shaped
bastion. In the north-west corner a house some 42 north to south
by 18' wide was built. This had internal walls only 2' thick,
while its north-western corner is corbelled out over the cliff,
possibly once having been a garret. A further tower, about 17'
square, was built between this and the great tower. A large
portion of this collapsed in 1990, while the castle's condition was
noted as bad in 1928 when much of its structure was recorded as having
fallen in recent years. Quite clearly another range stood along
the southern enceinte at the same depth from the curtain as the great
tower. The interior of the ward is most uneven and there are indications of vaults of lost buildings here and there.
The
first castle has been overlain by a second which follows the same lines
as the first, only the north-east corner tower is now a sharp shaped
bastion. In the north-west corner a house some 42 north to south
by 18' wide was built. This had internal walls only 2' thick,
while its north-western corner is corbelled out over the cliff,
possibly once having been a garret. A further tower, about 17'
square, was built between this and the great tower. A large
portion of this collapsed in 1990, while the castle's condition was
noted as bad in 1928 when much of its structure was recorded as having
fallen in recent years. Quite clearly another range stood along
the southern enceinte at the same depth from the curtain as the great
tower. The interior of the ward is most uneven and there are indications of vaults of lost buildings here and there.
Why not join me
at Duntulm and other
Great Scottish Castles this Spring?
Information on tours at Scholarly
Sojourns.
Copyright©2021
Paul Martin Remfry


 The
first masonry fortification on the site would seem to have been the
entire enceinte of which the south-west corner contained an internal
sub-rectangular tower of 4 storeys. This was built with local
basalt and some at least must have been excavated from the ditch.
The tower walls seem about a third thicker at about 7' than the curtain
wall of the rest of the enceinte at about 5'. The tower was about
30' north to south by about 25' east to west. Now little but the
once vaulted basement remains with a loop to the south.
The
first masonry fortification on the site would seem to have been the
entire enceinte of which the south-west corner contained an internal
sub-rectangular tower of 4 storeys. This was built with local
basalt and some at least must have been excavated from the ditch.
The tower walls seem about a third thicker at about 7' than the curtain
wall of the rest of the enceinte at about 5'. The tower was about
30' north to south by about 25' east to west. Now little but the
once vaulted basement remains with a loop to the south. The
first castle has been overlain by a second which follows the same lines
as the first, only the north-east corner tower is now a sharp shaped
bastion. In the north-west corner a house some 42 north to south
by 18' wide was built. This had internal walls only 2' thick,
while its north-western corner is corbelled out over the cliff,
possibly once having been a garret. A further tower, about 17'
square, was built between this and the great tower. A large
portion of this collapsed in 1990, while the castle's condition was
noted as bad in 1928 when much of its structure was recorded as having
fallen in recent years. Quite clearly another range stood along
the southern enceinte at the same depth from the curtain as the great
tower. The interior of the ward is most uneven and there are indications of vaults of lost buildings here and there.
The
first castle has been overlain by a second which follows the same lines
as the first, only the north-east corner tower is now a sharp shaped
bastion. In the north-west corner a house some 42 north to south
by 18' wide was built. This had internal walls only 2' thick,
while its north-western corner is corbelled out over the cliff,
possibly once having been a garret. A further tower, about 17'
square, was built between this and the great tower. A large
portion of this collapsed in 1990, while the castle's condition was
noted as bad in 1928 when much of its structure was recorded as having
fallen in recent years. Quite clearly another range stood along
the southern enceinte at the same depth from the curtain as the great
tower. The interior of the ward is most uneven and there are indications of vaults of lost buildings here and there.