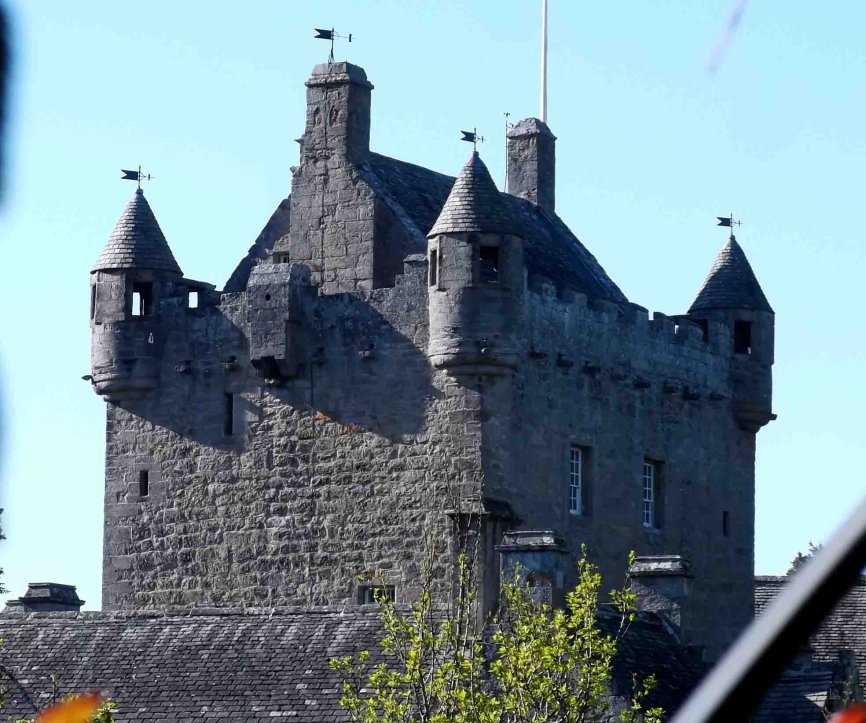Cawdor
Cawdor castle lies amongst extensive gardens some 10
miles east of Inverness. The castle is best known for its
literary connection to William Shakespeare's tragedy Macbeth, in which
the title character is made thane of Cawdor. The historical King
Macbeth ruled Scotland from 1040 to 1057 and may have died near Lumphanan castle,
but he was never thane of Cawdor. This title was an invention of
the fifteenth century writer Hector Boece. Indeed the fifth Earl
Cawdor is quoted as saying, "I wish the Bard had never written his
damned play!"
Despite the claim to fame generated by Macbeth, the earliest documented
reference to the castle is 1454, the date of the licence to fortify
granted to William Calder:
to erect his castle of Cawdor and fortify it with walls and ditches and equip the same with turrets and means of defence.
That said, architectural historians have dated the style of stonework
in the oldest portion of the castle to approximately 1380 and
‘Calder castle' is mentioned in 1398. Even this date seems
slightly too late for the early castle. This consisted of a
towerhouse that was built around a small, living holly tree, the
remains of which can still be seen in the lowest level of the
tower. Modern radio-carbon dating has shown that the tree died
'in
approximately 1372', although such dating methods are notoriously
inaccurate. If this is correct it suggests that the tower
(whose construction would have killed the tree) was built before this
date, probably in the time of King David II (1329-71), the man who built
the great tower of Edinburgh castle.
In 1455/7 an iron yett was brought from nearby Lochindorb castle
on the orders of King James II (1437-60). In 1510 the heiress of
the Calders, Muriel, married John Campbell of Muckairn, who further
extended the castle. By 1635 a garden had been added and after
the Restoration, Hugh Campbell of Cawdor added or improved the north
and west ranges. During the nineteenth century the south and east
ranges were added to make a courtyard accessed by a drawbridge.
Description
The heart of the current ‘castle' is the great tower, some 45' by
35' and 70' high. This is a typical towerhouse containing
garderobes and small bedrooms in the thickness of its massive walls.
It was originally entered on the first floor via a doorway now
converted into a window. From here the vaulted basement was
reached via a mural stair in conventional manner. The foot of the
stair is still guarded by the much older yett supposedly taken from Lochindorb castle.
Beneath again was a prison pit with its own garderobe. Access
from the first floor upwards was by the traditional spiral stair
towards the north-east corner. The tower summit is capped by
bartizans at the angles and the typical Scottish gabled roof that rises
above the battlements.
In front of the keep is the upper court, still protected by an ancient
and still functional drawbridge. Possibly this dates back to
1455, but more likely it is sixteenth century. The surrounding
ranges date from this date and much later.
Why not join me
at Cawdor and other
Great Scottish Castles this Spring?
Information on tours at Scholarly
Sojourns.
Copyright©2022
Paul Martin Remfry

