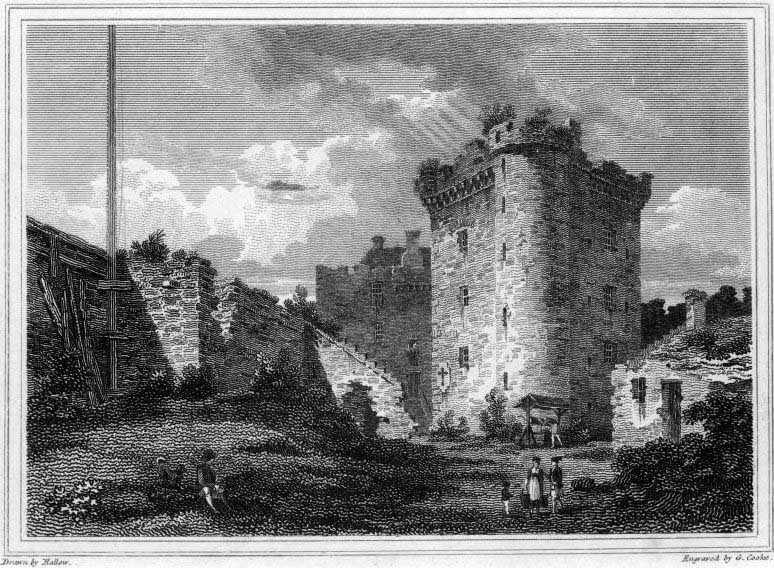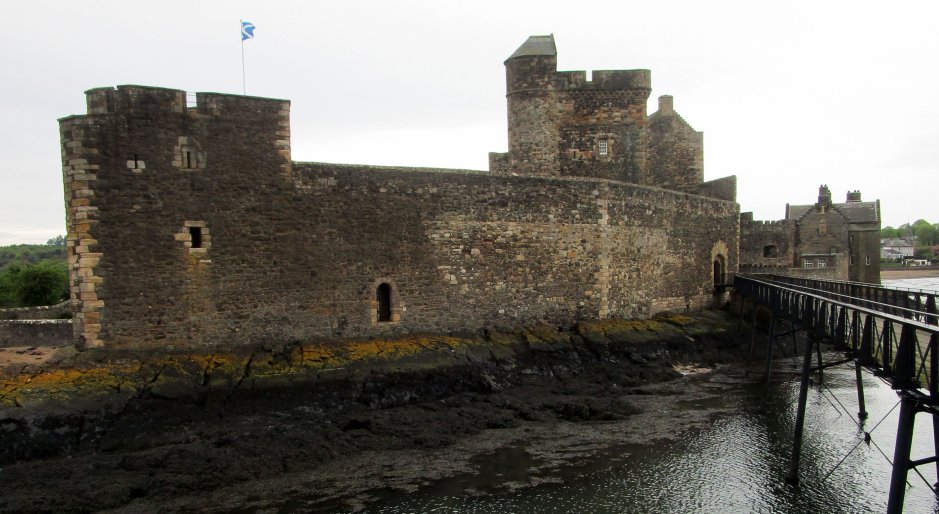Blackness

The first castle at Blackness was apparently built by George Crichton (d.1454) in the 1440s to serve the nearby royal palace of Linlithgow.
George succeeded his father, Stephen Crichton of Cains, in 1434 and,
after building the castle at some point after this, was occasionally
referred to as George Crichton of Blackness. The castle may have
been built between 1441, when he was in Brittany and 1448, when he was
appointed Lord High Admiral. The most likely time for the
castle's construction was during the feud between the Crichtons and the
Black Douglases which had resulted in the destruction of Crichton's
tower at Barnton in Edinburgh in 1444.
Chrichton's fortress was first mentioned in 1449 when it was in use as
a state prison, which proved to be its main function for the next 250
years. In 1452 George was captured by his eldest son, as he was
trying to disown this heir. In one of those quirks of fate, the
builder found himself held captive in his own fortress of
Blackness. George was soon rescued by King James II (d.1460) who
brokered a deal between father and son, by which Blackness castle came
to the Crown on George's death in August 1454. After this, the
sheriff of Linlithgow was often royal custodian of the castle.
During 1481 an English sea force raided the Firth of Forth and
unsuccessfully attacked Blackness castle while harassing passing
shipping. In 1488 a skirmish was fought near the castle between
supporters of James III (1460-88) and his son, James IV
(1488-1513). The latter visited the castle on at least 2
occasions in the early sixteenth century.
In 1543 Cardinal David Beaton (d.1546) of St Andrews castle
was incarcerated here for a short while before his release and return
to power. Somewhat earlier, between 1537 and 1542, like St Andrews,
the castle underwent a major programme of rebuilding to outfit it for
offensive and defensive artillery. This work was undertaken by
James Hamilton of Craignethan castle (d.1540), another artillery work
of similar age. As a consequence, the walls of Blackness were
massively thickened (this also happened at Eilean Donan castle)
and gun loops inserted. Further, what was thought to have
been the castle hall was heightened to make it into the south
tower. Between 1542 and 1567 a spur was added to the west which
guarded a new entrance. The attached caponier is one of only 3
examples in Scotland, the other 2 being Craignethan and Stirling.
The castle was surrendered to the Lords of the Congregation and then
passed to the English on 15 April 1560. Following the forced
abdication of Mary Queen of Scots after her defeat at Carberry,
Blackness remained loyal to her for a while before changing
sides. The castle was then recaptured for Mary in 1572, but fell
to a siege by the Regent Morton early the next year after a blockade of
nearly a week.
By 1580 the new governor of the castle complained that Douglas, the
previous constable, had removed the great iron yett of the keep, its
lock and the prison lock, as well as the timber platforms from the
parapets making the castle indefensible. These defects were
presumably righted before the castle saw action again during the
English Civil War disturbances. In 1650 the castle was battered
by Cromwellian forces by both land and sea and was soon surrendered and
abandoned. The damage was patched up in 1667 with white stonework
and the castle again served as a prison-fortress.
In 1693 the spur protecting the gate was heightened and the north tower
lowered to provide a platform for 3 heavy guns. Despite this, the
castle remained as a state prison until the Treaty of Union between
England and Scotland in 1707. It was then, like Edinburgh, Stirling and Dumbarton,
given a small permanent garrison of some 15 men to maintain the
guns. From 1868 the castle was brought up to date when it was
converted into the major ammunition store for Scotland. The
ditch was filled in, the ward roofed over and barracks erected outside
the castle. A point of great interest is that when the cast iron
jetty was built it was equipped with a drawbridge - possibly the last built
in Britain. After the site was decommissioned in 1912 these new
works were mostly demolished, although the castle was briefly reused in
World War I.
Description
Blackness castle is often described as ship shaped, having a long,
narrow form with towers to north and south called stem and stern and a
central tower referred to as the main mast. In this respect it
bears some comparison with the much earlier Byzantine style
'battleship' castles found on rocky spurs in southern Europe, viz Delia, Gagliano Castelferrato, Pietraperzia, Rometta, Sperlinga and Taormina. There is also a similarity to various southern French castles which have a spur, viz Montsegur, Peyrepertuse, Queribus and the fortresses at Lastours.
Blackness castle stands on a rocky spit protruding into the Firth of
Forth and consists of a curtain wall, with north and south towers and a
keep set roughly centrally in the bailey. The original castle
ditch which protected the vulnerable south side has been filled in,
while the original enceinte was pointed towards the sea to the north,
widening into a main courtyard up to 90' wide. This was built
directly onto the natural rock which still makes the floor of the
courtyard. Half way up the south tower the fossilised remnants of
the first battlements can still be seen. The east and west
curtains have been much rebuilt, the new work to the west being much
evident from the pier in the Firth of Forth.

North or Stem Tower
The northern point of the castle was defended by the north tower from
the first building. This consisted of a simple rear wall added to
the point of the enceinte to make a triangular tower. This was
originally 3 storeys high, but the upper floor was removed in
1693. Below the basement is a prison pit reached only via a trap
door from above and washed by the tide through a drain. That the
upper floor was residential is shown by the surviving fireplace.
A narrow stair leads from the doorway fed by the west curtain up to the
current roof level where access was gained via a wall stair down onto
the west curtain wallwalk. The east curtain enceinte has been
raised to the level of the current top of the north tower as is clearly
seen externally where the original tower corner quoins are still
visible with the raised curtain built against them. The raising
of the west curtain is similarly evident although it was not raised as
much. The west curtain also butts rather uncomfortably against
the interior wall of the tower.
South or Stern Tower
The south tower may have originally been a hall block, whose walls were
thickened and heightened to make it into a tower in the mid sixteenth
century. This work fossilised the original battlements of this,
the vulnerable side of the castle. Simultaneously, the vulnerable
east wall of the enceinte was massively thickened. Something
similar happened at Eileen Donan castle. In the basement gun positions were inserted which were similar to the blockhouse added at Dunbar.
After completion the south tower contained the main castle
accommodation and allowed for the covering with fire of the approach
from the land to the south. The large main hall above a kitchen
was later sub-divided to further floors, but these have subsequently
been removed. To the north-west was a further chamber and a
probable guard room covering the main entrance.
Main Entrance or Spur
In the sixteenth century a large rectangular forework or spur was added
to increase the difficulty of entering the castle. This was
largely carried out by James Hamilton of Finnart (d.1540) and included
a rock cut ditch crossed by a drawbridge. The original yett,
installed in 1693 when the curtain was raised and gun positions
inserted, still fills the gateway. The spur added a dog-legged
approach to the main ward gate, covered by a caponier to the
south. A somewhat similar design can be seen at Stirling. The layout at Dunnottar castle also bears some similarities. Within the courtyard there are slight traces of a guardhouse excavated in 1996.
Keep or Main Mast
The keep seems to be an original feature of the castle and was
originally 4 storeys high. It has dimensions of 36' by 32' and
walls over 7' thick at the base. Each of its floors contains a
room with fireplace and garderobe as well as several mural
chambers. The original narrow vice was replaced by the projecting
stair turret after Cromwell's attack in 1650. Both the basement
and the added top floor boast a stone vault, while the bulk of the
battlements above the projecting corbels consist of twentieth century
rebuilding. Immediately north of the tower stair turret is a
rock-cut well.
The castle has appeared in numerous films including Hamlet [1990], The
Bruce [1996] and Doomsday [2008]. The castle has also often been
used for television series including Ivanhoe [1997], Outlander and The
Rise of the Clans.
Why not join me
at Blackness and other
Great Scottish Castles this Spring?
Information on tours at Scholarly
Sojourns.
Copyright©2021
Paul Martin Remfry


