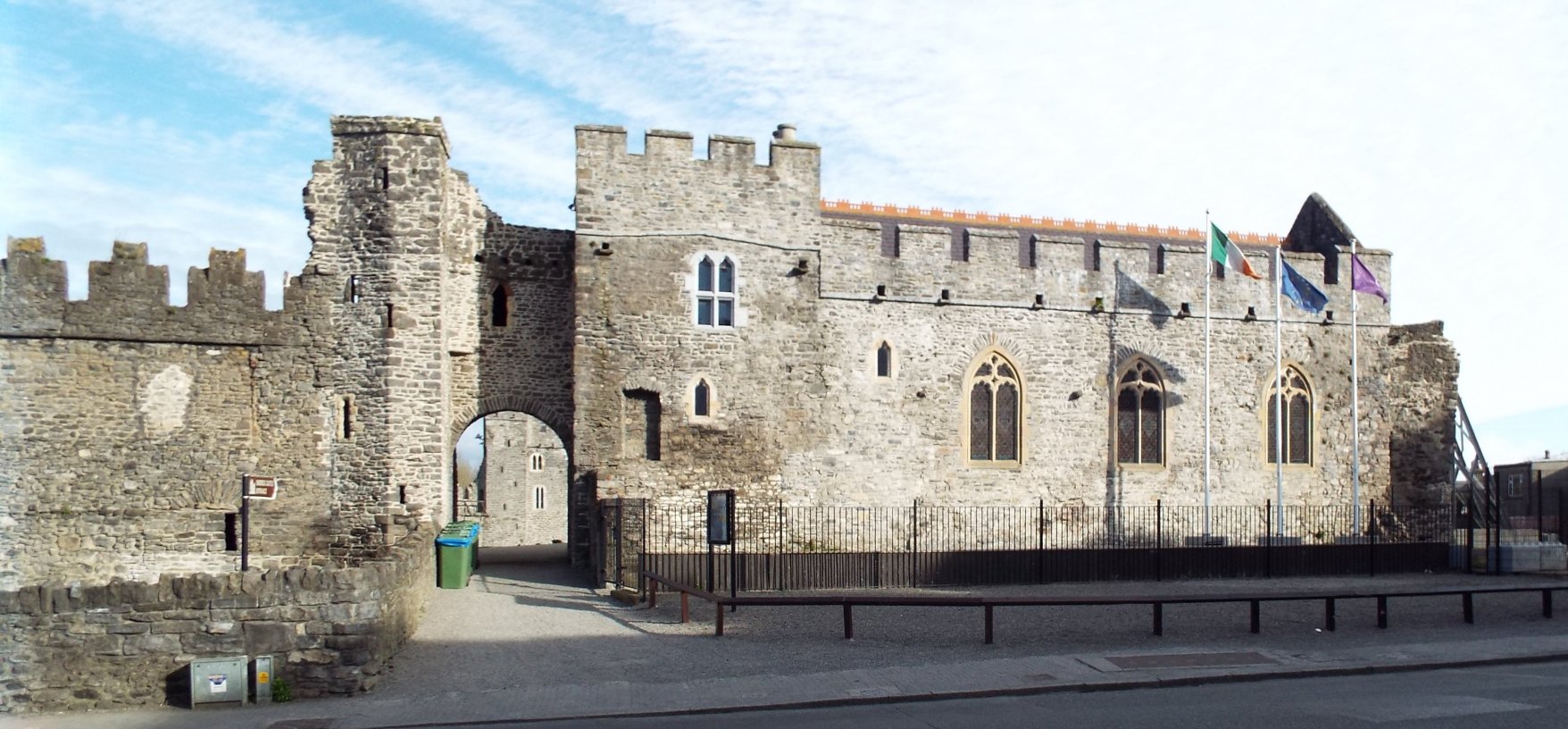Swords

The fortress was possibly commenced by the first Norman archbishop
of Dublin in the late twelfth century. Archbishop John Comyn
(1181-1212), the uncle of the Mariscos of Adare, is recorded as having an annual
fair at his manor at Swords on 9 June 1192. This fair received
further royal recognition on 30 July 1213 when King John granted
Archbishop Henry of Dublin, of the bishopric and abbey of Glendalough
(Gludelach'),... a yearly fair in the vill of Swords (Surdes) from 9
June for 4 days as the archbishop holds it, as was granted when the
king was earl of Mortain (1189-99). Over 200 years earlier King Brian
Boru's body had lain here after the battle of Clontarf, which suggests
that some important building was here then. In 1216 the manor was
confirmed to Archbishop Henry Londres, while in 1220 the constable was
noted as one William Galrote who was murdered ‘at the gate of the
court of Swords'. On 13 April 1230, King Henry III confirmed a charter
granting the deceased Archbishop John of Dublin various lands including
the vill of Swords (Suerd), a fee in Meath of Hugh Lacy (d.1242) and a fee in
Ulster of John Courcy (1177-1204), by Earl John of Mortain (1189-99).
In 1317 the invading Edward Bruce (d.1318) swept south to the gates of Dublin
and it is likely sacked Swords castle. Hence on 14 March 1326, it
was recorded that the castle had fallen into disrepair. It seems
likely that the archbishops began to move their seat to their new
palace, begun at Tallaght, Dublin, in 1324. The castle must have
been retained as it seems to have been the home of retired archbishops
well into the fifteenth century. In 1547 Thomas Fitz Simons was appointed
constable. The castle was described as ‘the quite spoiled
old castle' in 1583 when the site was occupied by Dutch
Protestants. The same year Sir Henry Sydney had some of the
buildings repaired for these Dutch weavers. In 1641 the Catholics
formed at the castle, but were defeated by Sir Charles Coote who killed
some 200 of them within the fortifications. This seems to have
ended the castle's military career. Some of the series
‘The Tudors' was filmed at the castle.
Description
The castle, standing on low lying ground near the River Ward, consists
of a pentagonal curtain wall some 1,000' long. The older church
and round bell tower are on the other side of the river, suggesting
that the castle and town east of the river are totally Norman (post
1181) in construction. Unusually the curtain wall is
mostly only 3' thick, with only the wall to the east being a more
normal 6' thickness. The castle courtyard was entered via an
irregular twin-towered gatehouse to the south. A similar skewed
structure exists at Pembroke, but this Welsh gatehouse is much
mightier. The east tower of the Swords gatehouse is
rectangular and has been annexed to the adjacent hall. The west
tower is more a turret with half its face unusually chamfered
back. Excavation has shown that this building was probably
fourteenth century and
overlay earlier burials and a ‘sunken structure'.
Beside the gatehouse are a range of buildings called
the chamber block, which adjoins the chapel to the east. North of this
are the archbishop's apartments and then a rectangular tower.
Beyond this the wall for a third of its east length is some 6' thick and
probably marks a remnant of the original wall. Fourteenth century tiles were
found within these buildings during excavation in 1971 as well as a
coin of Philip IV of France (1285-1314) under the north, interior wall of the chapel. The
keep is now known as the constable's tower and is at the north end of the
enclosure. It was restored in the 1990s.
In March 1326 an inquisition found that:
There are a hall, a chamber of the archbishop annexed to it of which
the walls are of stone and crenellated like a castle and roofed with
shingles and there are a kitchen there with a larder whose walls are
stone and roof of shingles. There was a chamber for the friars
with a cloister room thrown down; near the gate is a chamber for the
constable and 4 chambers for knights and squires roofed with shingles;
under these a stable and bakehouse.
The castle also contained a
dairy and a carpenter's workshop. The walls generally lack
flanking, although there is a poor rectangular turret to the west and a
corbelled out structure at the south-west corner as well as the unequally
projecting rectangular east tower.
Decorative stones at the castle are said to have
been brought from Dundry near Bristol and excavations showed much
pottery had come from Bristol too.
If you would like to visit this and other great castles of Ireland, I am leading a tour there in
October. Please feel free to look over the details by clicking
here.
Copyright©2019
Paul Martin Remfry

