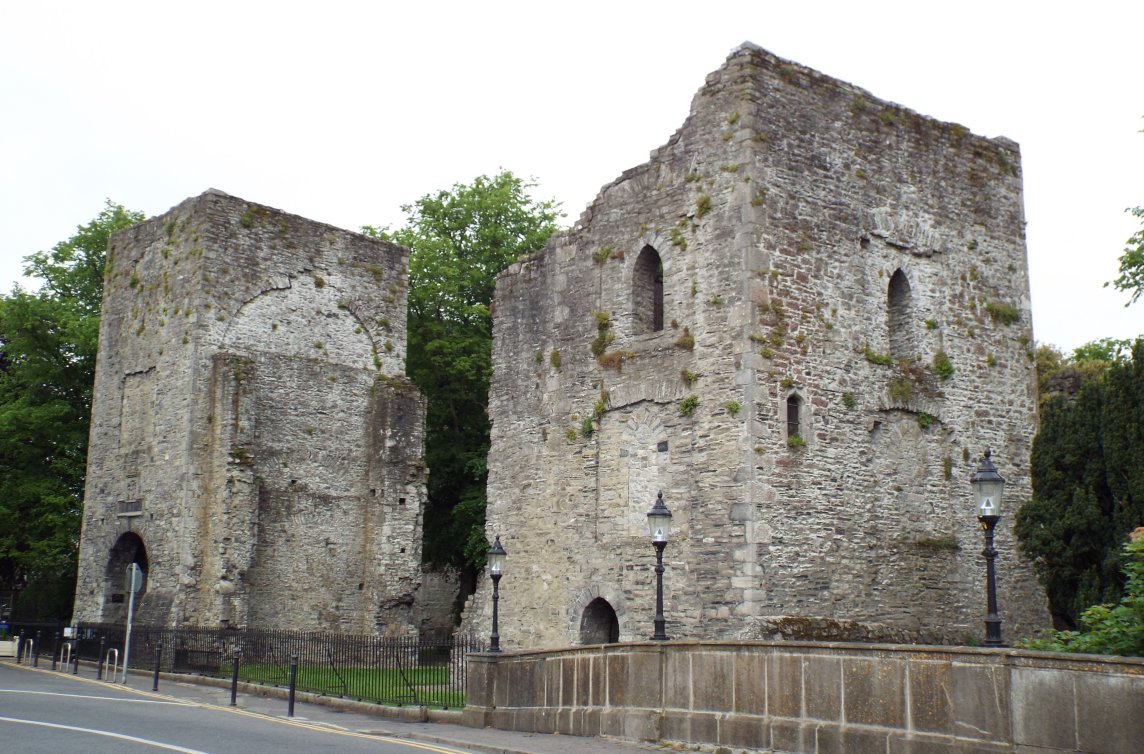Maynooth
Maynooth manor was a part of a grant covering much of the modern
Co. Kildare as was allegedly given by Earl Richard Clare
to Maurice Fitz Gerald in 1176. Both men died this year.
Maurice was succeeded by his son, Gerald Fitz Maurice (d.1200), who was
also known as Gerald Windsor, after his more famous grandfather, the
husband of Nest, the daughter of Rhys ap Tewdwr, the king of Deheubarth
(d.1093). On Gerald's death the castle probably passed under the
control of King John who held the fortress until his death on 19 October 1216. After this, on 26 November 1216, the new government of King Henry III
(1216-72) ordered the Irish Justiciar, Geoffrey Marisco (d.1245), to
cause Maurice Fitz Gerald (d.1257) to have seisin of the land of
Maynooth as his father, Gerald, had died seised of them. Oddly it
was only in 1243 that King Henry III
ordered a gravestone for Gerald Fitz Maurice. Apparently his
grandson, Maurice Fitz Maurice (d.1287), was recorded as holding
Maynothe and Ramore by the service of 3½ knights which had a
value of £7.
The descendants of Gerald became known as the Kildare Fitzgerald.
Much building work is said to have been undertaken by the sixth earl of
Kildare in the 1420s. By 1535 the castle was held by Earl Thomas
Fitz Gerald of Kildare better known as Silken Thomas when he rebelled
against Henry VIII (1509-47). After failing to take Dublin
castle, Thomas' support faded away and in March 1535 a royalist army
led by William Skeffington surrounded the castle and bombarded it for a
week while Silken Thomas was trying to raise a relief army.
However, before he could do this, the castle constable, Christopher
Paris, surrendered the fortress unconditionally. The garrison was
then executed, an act later known as the ‘Maynooth pardon'.
Subsequently by February 1537 six Fitzgeralds including Silken Thomas
had been executed for treason. The castle, however, was returned
to the FitzGeralds in 1552 and remained with them until passing to the
earls of Cork by marriage. The first of these earls, Richard
Boyle, restored the castle around 1630-35, before the Eleven Years War
when the castle was again battered into submission by the Catholics in
1641 and then dismantled by Eoghan Rua O'Neill in 1647.
Description
The castle keep was built at the junction of two streams, the Abhann
Slad and the Lyreen. The centre of the castle was the rectangular
keep, set in a roughly 140' square bailey to the north-east. The
keep is approximately 60' east to west and 70' north to south
and has walls 9' thick rising from a fine stepped plinth. It is
entered from
the north-east at ground floor level, although the original entrance was on the
first floor and reached via a forebuilding of which traces of toothing
still remains. The basement has been
subdivided, although the three piers that held up the original first
floor can still be seen embedded in the later
crosswall. It was lit by 5 rectangular windows, although a
further one may have lain where the current ground floor entrance has
been cut. At the same time as the crosswall was built, a spiral
stair was inserted to
the basement against the crosswall next to the first floor
entrance. The vaults were probably inserted in the sixteenth
century when windows were inserted in the
first floor embrasures.
The upper
room was probably a hall and had 3 small chambers set in the thickness
of the walls within the three
pilaster buttresses to north-west, south-east and south-west. There was no chamber or
room to the north-east as this is where the forebuilding was. Quite
obviously the forebuilding was part of the original plan. An exit
to the wallwalk existed to the north-west and five windows with rounded
embrasures to west, south and east. At some point the 40' high hall was
subdivided into two rooms. Access between them must have been via
a wooden staircase and the room very dark, having a single small light
and rounded embrasure to the north-west. Fragments of the original
battlements survive above this. Later still a third floor was
constructed with garrets at the corners and a wall passageway that ran
all the way around the summit. Most of the battlements still
survive at
roof level.
The rectangular ward has been much
rebuilt, but there appears to be one rectangular postern tower which
survives in poor condition to the north. This is centrally
pierced by the postern in a manner similar to the sallyport gates at
Rhuddlan castle in Wales.
These date to 1278-81. A later and most
irregular wall then joins this gate to the elongated rectangular east
tower occasionally known as the solar tower. Between this and the
keep, isolated by the destruction
of the curtain walls, is a massive rectangular gatehouse of two storeys
above a gate passageway. This appears to be an addition to
the adjoining curtain walls and early prints show that it was protected
by a barbican and probably a sixteenth century outer ward. On the
curtain fronts of the gatetower are decorative Romanesque arches which
stretch from curtain to rear projecting wall and the united coats of
arms of the Boyle and FitzGerald familes. The castle remains have
been much tidied
up, possibly when a large Georgian house was built on the site of the
curtain between the gatehouse and the east tower.
Perhaps you would like to join me in
visiting this and other great castles of Ireland in
October with Scholarly Sojourns. Details of the trip can be
found by clicking
here.
Copyright©2019
Paul Martin Remfry

