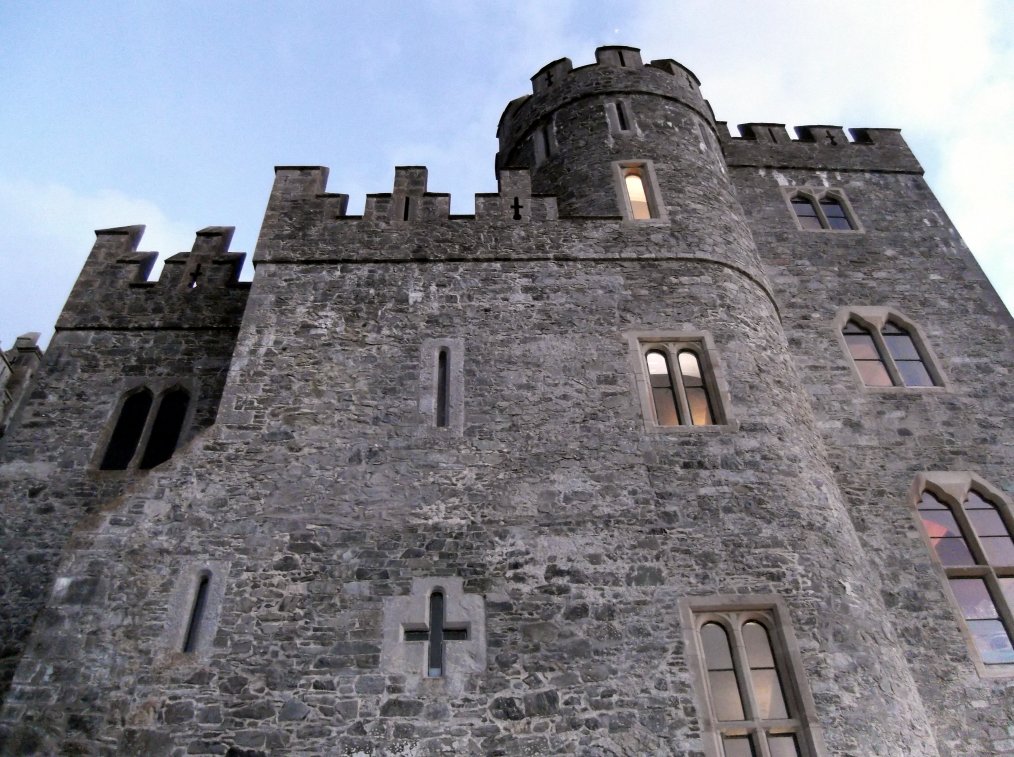Kilkea
The
castle was said to have been founded by Walter Riddlesford (d.1232/44)
in Leinster during 1181, if this was his castle of castledermot (Tristerdermoth) as
mentioned by Giraldus Cambrensis.
This later appears as Kylka.
Walter
Riddlesford (d.1232+), left 2 daughters as
heiresses, Christiania who married Robert Marisco of Adare and Emmeline who
married firstly, Earl Hugh Lacy of Ulster (d.1242), the lord of Carrickfergus
castle, and secondly Stephen Longespey (d.1274).
Thirdly she
married Maurice Fitz Maurice (d.1287) taking the barony to the
Geraldines. Kilkea then seems to have passed to Maurice's
nephew,
Earl John Fitz Thomas of Kildare (d.1316), the lord of Maynooth.
Kilkea was obviously of some importance as Justiciar Thomas Rokeby, on
his second appointment as justiciar, moved with an army of 1,000 men
into Leinster to pacify the district. However, after 7 weeks
campaigning he died at Kilkea castle in April 1358.
In 1414 an Irish attack on The Pale was routed by John FitzGerald
(d.1427) at Kilkea with great slaughter. According to Groese
in
1797, John is then supposed to have massively extended and rebuilt the
castle. On the execution of Silken Thomas Fitz Gerald in
1537,
his half brother,
Gerald, then aged
12, became the tenth earl and after a thorough education studied
alchemy at the castle, due to which he was called the Wizard
Earl. He died in 1585 and his ghost is said to still haunt
the
fortress.
Description
The castle consists of a narrow rectangular tower to the north-east
which is orientated to the north-west. This is fronted on its
southern corner by an unusual, slightly projecting gatehouse.
To
the east a subsidiary block masks that front, its upper section to the
south-east transmogrifying from rectangular into a large, round
bartizan. This did not exist in an etching of 1792.
From
the gatehouse to the south-western corner of the fortress are 2 short
walls, moving northwards at each junction. The one nearest
the
gatehouse was obviously once a garderobe turret. At the
western
extremity of the enceinte is a tall, narrow round tower. A
sketch
of 1792 shows that an east tower that matched the west tower has
subsequently been demolished and the northern sections of the castle
raised in height.
The keep is of 4 storeys, each having an external instep to the
north-west. The quoins on both visible sides of the building
seem
modern. The gatehouse has a rounded east side that rises at
third
floor level into a round tower that matches the bartizan to the east
and mimics the round tower to the north-west. All the
fenestration seems modern, although the gatehouse portcullis groove may
be original. The crossbow loops in the west tower may be
original, while the later curtain between that tower and the keep has 2
large, but
blocked,
pointed arches, in its ground floor.
Perhaps you would like to join me in
visiting this and other great castles of Ireland in
October with Scholarly Sojourns. Details of the trip can be
found by clicking
here.
Copyright©2019
Paul Martin Remfry

