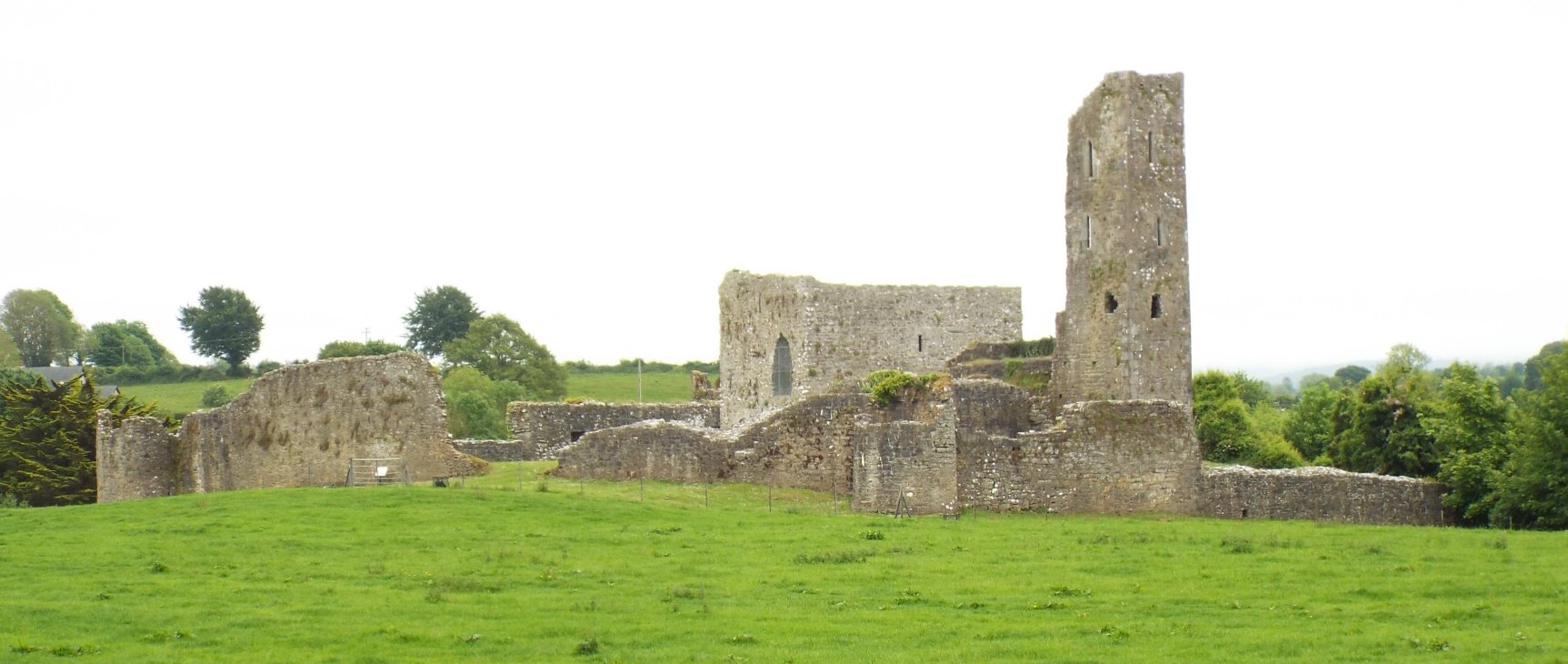Glanworth

Glanworth was the great manorial centre of Fermoy cantref, which itself was a
part of the kingdom of Cork. At some point Glennamhain, as it was
then known, was the capital of the kingdom. In 1177 King Henry II had
granted that kingdom, covering most of modern Kerry and Cork, to
Robert Fitz Stephen (d.1183) and Miles Cogan (d.1182). Glanworth
was
obviously in the portion of Robert, for when he died about 1183, he
passed his lands on to his nephew, Raymond le Gros
(d.1185/93). Raymond's grandmother, Nesta ferch Rhys (d.1130+)
being mother of Robert Fitz Stephen by one of her many paramours and
husbands. Raymond seems to have died about 1185 and
certainly before 1193. On his death his estates passed to his
sister Mabilla who had married Nicholas Condon or Caunteton.
These
estates included Glanworth, Kilworth and Clondulane as well as land in
County Wexford. On Nicholas' death his lands were split amongst
his two sons, the younger, William Condon who died after 1225, leaving
Glanworth to his son, another Nicholas. He
died in 1260 leaving the castle to his daughter, Amice Condon, who had
married
David Roches (d.1302). In 1305 Maurice, the second great grandson
of Nicholas Condon and Mabilla Windsor, who was from
the elder Condon line, began a war against the Roches for possession of
their lands after David Roches, had proved that he held the castle from
the king and not the Condons. The fighting finally came to an end
in
1312, with the castle remaining in Roches hands. The fortress was
destroyed by Ireton's artillery in 1649.
Description
The castle sits upon a rocky crag overlooking a crossing point of the
River Funshion to the east. It consists of an early rectangular keep, 42' by
36', set on an impressive plinth surrounded by a much altered
enceinte. The hall-keep loops are long and narrow in the early
style and there is a pronounced batter at the base. The tower
still stands 2 storeys high over a basement, but the battlements are
gone.
Of the early castle a large, irregular, twin-towered
rectangular gatehouse, some 45' by 30', stands to the NW of the keep
and was in the
line of a N-S running curtain, much of which is now gone. This
currently stands some 10' high and has had the gate passageway blocked
and the gatehouse converted into a single great tower with an added
plinth, with a new garderobe block to the west. The blocking of
gatehouses and their conversion into great towers is not new and
happens elsewhere in Ireland at Cahir. Similar originally
rectangular gatehouses exist at Carlingford and Dunamase. In England they can be seen at Wigmore and possibly Warkworth where the towers are polygonal than rectangular.
The impressive 5
storey fifteenth century garderobe block has ogee heeded loops attached
to the west wall of the towerhouse. When excavated in the 1980s a
Sheela-na-Gig was uncovered in the ruins. Probably this came off
a chapel as this was where such exhibitionist female figures were
usually displayed. Their purpose is debatable. It would
seem, possibly before the gatehouse was converted into a towerhouse,
that the NW corner of the curtain was thrown down and a large
rectangular building was constructed over the site, expanding the
enceinte to the west. This was later extended again to make a
large
bailey to the W&S. The outer wall of this, running from the
north
tower southwards to the SW rectangular turret, is heavily
damaged. Quite
possibly the angles of this work had boldly projecting rectangular
turrets, like the remnants of the one to the west. The north
turret was
later replaced with a round one, other similar ones being added to the
NE and SE. Traces of the original SW angle between the gatehouse
and keep was recently discovered by excavation.
The remains to the SE suggest a large hall in the
angle. This contains the boldly projecting round tower with gun
loops to the SE. The east wall is punctuated with the remnants of
large windows which once lit the long building that lined this
wall. The east curtain wall ends suddenly where a projecting
curtain
has been added, with another boldly projecting round tower at the NE
corner. Excavation suggests that this phase is fifteenth
century. The north curtain then runs east to the mostly destroyed
north tower. This is of at
least three phases and contains an inserted hole in wall
entrance. Both towers have gun loops and were therefore
probably altered in the sixteenth century as both look more thirteenth
century in
style. Some of the curtain wallwalk still survives to N&S.
If you would like to visit this and other great castles of Ireland I am leading a tour there in
October. Please feel free to look over the details by clicking
here.
Copyright©2019
Paul Martin Remfry

