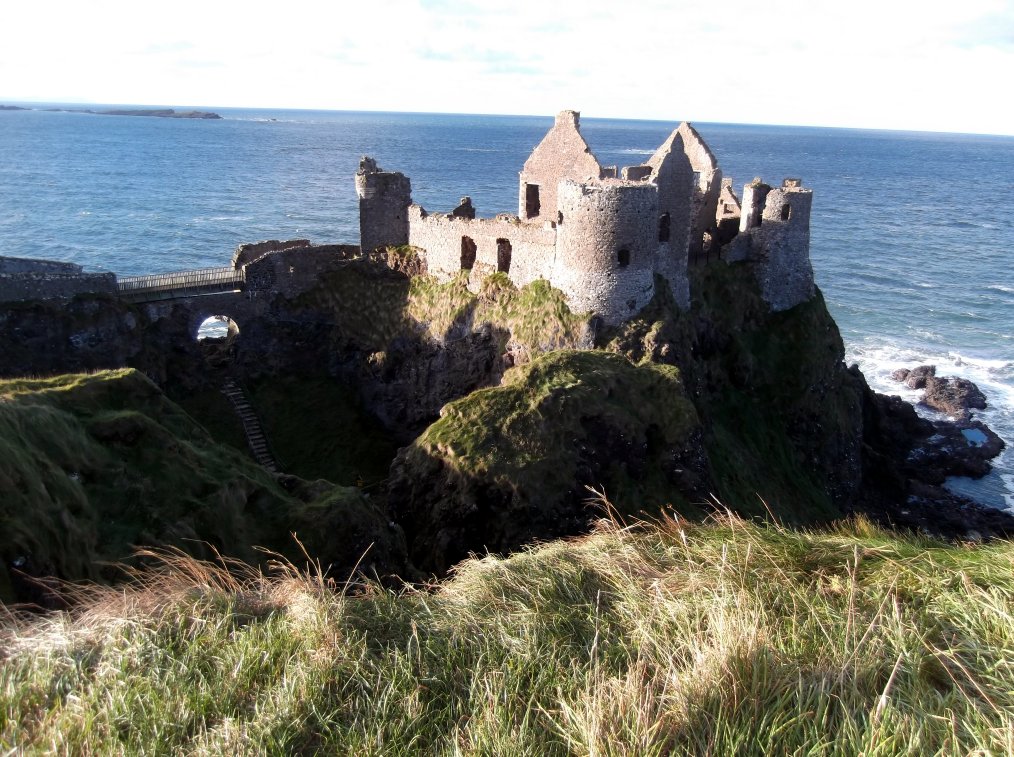Dunluce

Dunluce is a castle with no early history. The round ‘thirteenth century' towers are traditionally said to have been
built by Richard Burgh when he was earl of Ulster (1271-1326).
However, the castle is not mentioned until the early sixteenth century and an
argument has been put forward that the castle cannot even have been founded
before 1360. That said, other than the early round towers, which
appear twelfth century with their curving mural stairs, rather than
thirteenth, there are also traces of early masonry on the site.
This consists of the remains of four Norman pillars built into the
south wall of the hall and running parallel with the south curtain.
In 1565 the castle was held by Somhairle Buidhe
MacDonnell when he surrendered it to Sean O'Neill. It was
recovered in 1567 when Sean was murdered. Then, in 1584, Sir John
Perrot of Carew castle in Wales, attacked the fortress with ‘a culverin and two sakers of
brass'. The result may have been the destruction of the landward
facing east curtain of the castle. Certainly the south curtain was refortified
with two large cannon ports and a new gatehouse. A large
unfortified lower ward was also constructed with extra accommodation on
the end of the rock. This was possibly built by Somhairle's son,
Earl Randle of Antrim - a title he was granted in 1620. He was
certainly responsible for the new hall built in the main ward with 3
fine bay windows looking to the north. The castle saw action in the
Civil War, being besieged unsuccessfully by the Confederates in
1641. In 1642 the second earl of Antrim was entertaining the
Scottish Covenanter, General Monroe, when he arrested the earl and
carried him off to Carrickfergus. On his release the castle was
abandoned, with the earl's wife insisting on the building of a new house
further inland as she did not like the noise of the sea in the old
castle.
Description
The fortress occupies an almost totally isolated rock peninsula on the
north coast of Ireland with the most spectacular of views. The
medieval defences consisted of a rectangular enclosure with a range of
buildings along the south and east curtains. There are said to
have been round towers at the four corners, but only two remain on the
east side. They are 30' in diameter, while the early south
curtain is
6' thick. The towers have ground floor entrances and mural
stairways curving up within the walls. Beneath the north tower is
a souterrain of the early Christian period and a natural cave into
which it is said galleys could be drawn for concealment.
Copyright©2019
Paul Martin Remfry

