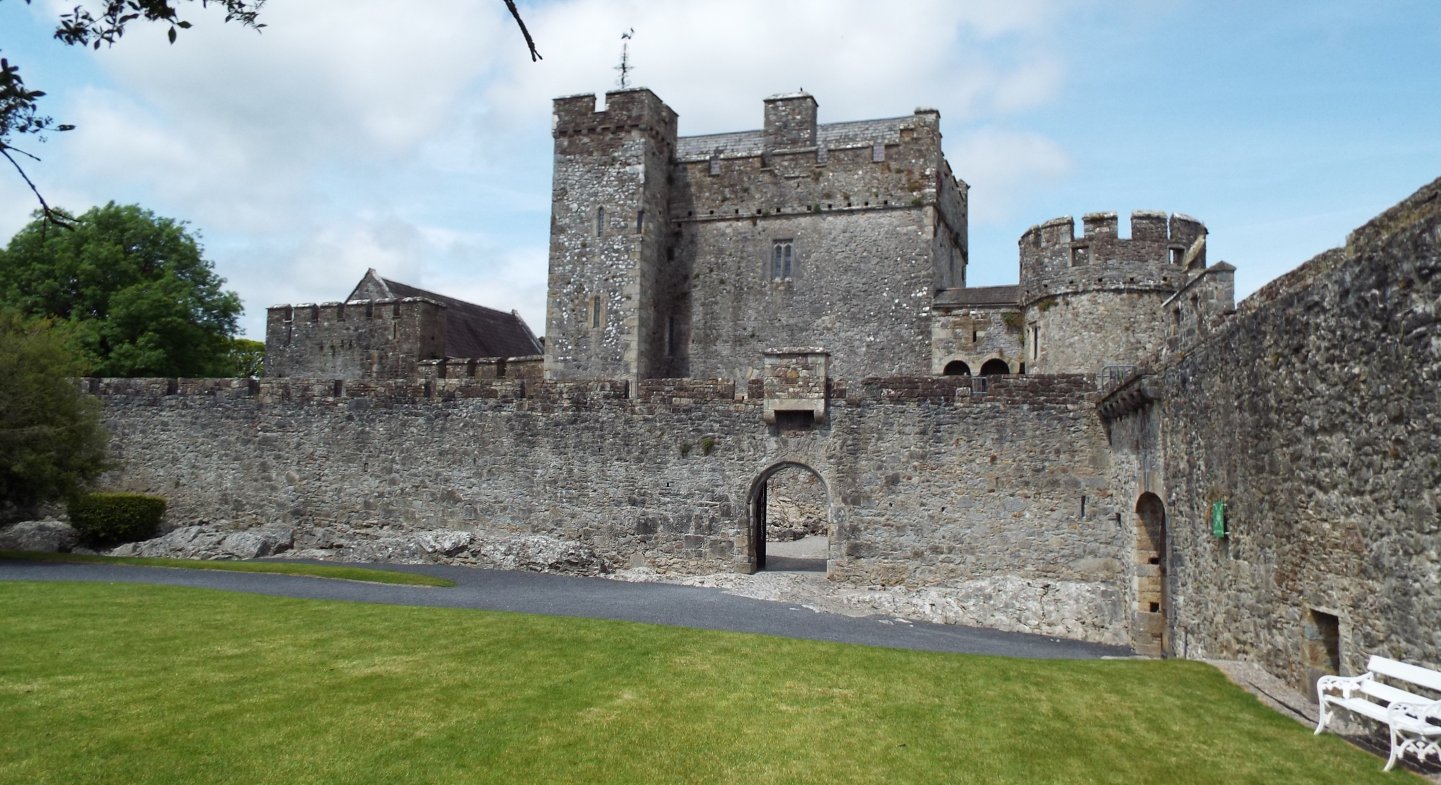Cahir Castle
Cahir castle was probably founded about the same time as Rath Fionn was raised into a motte
castle at Knockgraffon
by Philip Worcester (d.1215/20) in 1192. This was probably before 1200 by which time Geoffrey Camville
of Llanstephan
(d.1219) in Wales was probably married to Felicia Worcester, Philip's
daughter and heiress. Before 1200 Geoffrey had founded a priory
at Kaherdunesche - Cahir down
Eske. Geoffrey and Felicia's son and heir, Richard Camville, died
between 1258 and 1260 and Cahir passed to Felicia's cousin once
removed, Basilia Worcester (d.1275+). She passed the castle on to
her husband, Meilor Bermingham (d.1263) of Athenry. Meilor died in 1263 near Cashel
and was buried in Athenry priory. Their son, Peter Bermingham,
died in 1308 leaving 3 sons. Meilor died in 1302, Richard
(d.1332) and William. The Berminghams were associated with Roger Mortimer of Wigmore
(d.1330) and consequently were looked upon with disfavour after Roger's execution. William Bermingham was executed on 11 August 1332 after he attempted to escape imprisonment from Dublin castle.
Despite this, the castle soon reverted to his son, Walter, who died in
1350, rather than to Thomas (d.1373), the son of Richard (d.1332), who
inherited Athenry. He was succeeded
by the last and final Walter Bermingham of Cahir who died on 24 August
1361, his Irish lands then passing through his widow, Margaret Scales
(d.1416), to her next husband, Robert Howard (d.1388).
Presumably Robert Howard gave or sold the castle to the Butlers, who
had possession of the castle in 1375. After this the castle
is known to have been captured 3 times. Once by the earl
of Essex in 1599, after it had been battered for three days with
artillery, bringing down a portion of the east wall. This caused
its commander, James the brother of Lord Thomas, to escape from the
fortress by swimming under the water mill. Next it
surrendered without a fight to Lord Inchiquin in 1647 and then again to
Cromwell in 1650. Refurbishments were made to the fortress in
the 1840s and it was only in 1961 when the last Lord Cahir died that
the castle reverted to the state.
Description
The initial castle consisted of a rectangular ward some 100'
square, set on the rock in the River Suir. To north-east and
north-west were internal rectangular towers, while to the south-west
was a large domestic block with a thinner internal wall. The north-east
tower is still only entered at first floor level, there also being no
loops in the basement. Between the two north towers steps lead down to
the boldly projecting circular well tower. This would appear to be
thirteenth century or later. The hall, using the enceinte as the west wall butted against the north-west
tower. This is a near rectangle and has an apparently later garderobe
turret squashed between it and the projecting hall. The tower seems to
have been entered from the hall and was therefore probably a solar
block. The hall was originally a single floor as can be told from the
visible ghosting of its roof on the north-west tower. The 3 original window embrasures to the west
have inserted fifteenth century tracery. The block seems to have been
shortened to the south at some point in its history as a thirteenth century
fireplace is now external. Alternatively this might mark the site of
the kitchen.
The south-east tower was a boldly projecting
circular tower, the only flanking in the entire early enceinte. The
main walls were only 5' thick, but 13' high. In the centre of the main
approach to the south was a large internal gatetower 100' across by 75'
wide. This had long guardrooms on either side of the gate passageway.
In the fifteenth century this passageway was blocked up and a spiral
stair inserted into the north-west
corner. The 1st floor consists of a single great chamber which once
housed the portcullis mechanism. The space for this is now occupied by
a large late medieval fireplace. Similar large rectangular gatetowers
like this converted into keeps exist at nearby Glanworth in Cork and at
Roscrea in Tipperary.
When the gatehouse was converted into the keep two new sequential gates were added to the east.
The outer gate of this reuses the earlier gate arch and portcullis
grooves from the gatehouse. Probably around the same time as this was
done a large outer ward, 165' long by 110' wide was added to the
south. This had two strongly projecting round turrets to east and west at the extremes. The hole in the wall gate was a third of the way down the new east
wall and was protected by a later long barbican which also had a
circular turret at the angle. A further middle ward was also created
by adding a thick crosswall in front of the gatehouse/keep. Access to
its wallwalk was gained via mural stairs in the gate itself. A sketch
from the siege of 1599 shows that the castle was complete by that date.
If you would like to visit this and other great castles of Ireland I am leading a tour there in
October. Please feel free to look over the details by clicking
here.
Copyright©2019
Paul Martin Remfry

