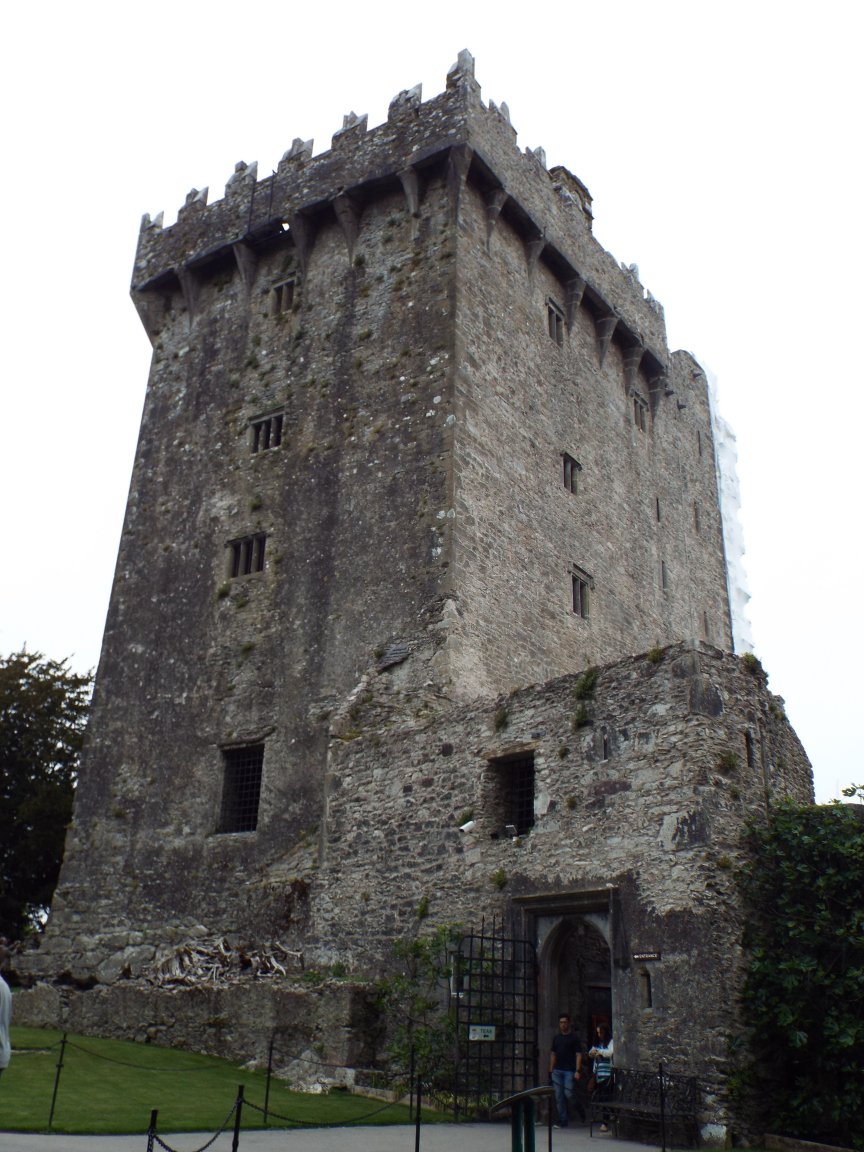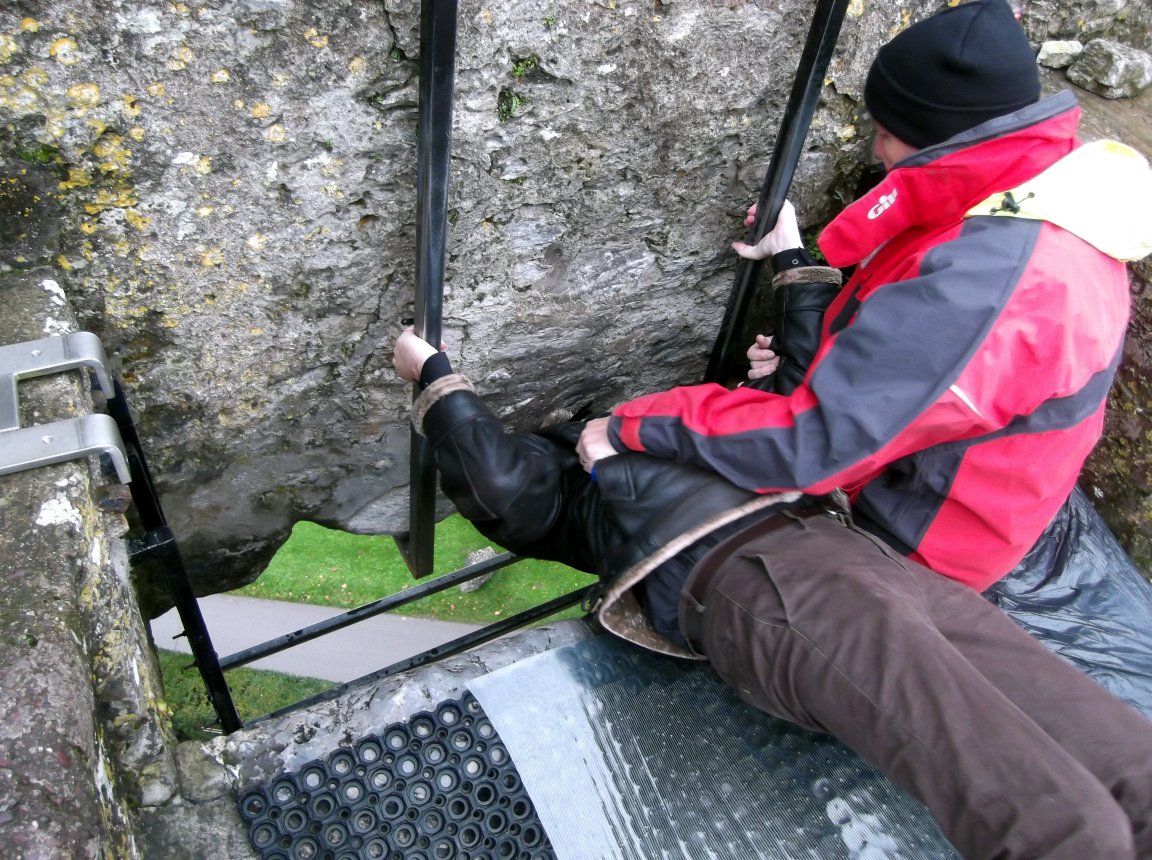Blarney
 The castle is said to have been built by Cormac Laidir MacCarthy
in 1446. He died in 1494 and the second tower of the keep -
making it L shaped - is thought to have been built soon
afterwards. The castle was captured by Lord Broghill in 1643 and
was then slighted by Cromwellian troops.
The castle is said to have been built by Cormac Laidir MacCarthy
in 1446. He died in 1494 and the second tower of the keep -
making it L shaped - is thought to have been built soon
afterwards. The castle was captured by Lord Broghill in 1643 and
was then slighted by Cromwellian troops.
Blarney is renowned for the Blarney stone - a stone on the underside of
the battlements of the tower house that is said to endow whoever kisses
it with the eternal gift of eloquence, in the vernacular, ‘the
Gift of the Gab'. The origin of this custom is unknown, and now
the word ‘blarney', means to placate with soft talk or to deceive
without offending. The main theory is that it derives from the
stream of unfulfilled promises made by Cormac MacDermot MacCarthy
(d.1616) to the government in the late sixteenth century. Having
seemingly agreed to deliver up his castle to the Crown, he continuously
delayed doing so with soft words, which came to be known as
‘Blarney talk'. The legend of the stone itself only dates
back to the eighteenth century, being first recorded by the
antiquarian, Francis Grose (d.1791).
Description
The original castle crowned a boss of limestone which overlooks the
junctions of two rivers. The site has been much built upon.
The first castle seems to have been a tower house 4 storeys high.
Only slightly later a second 5 storey house was built against this
making an L shaped tower. This was apparently the plan from the
start as enough space was left on the rock for the second
structure. Such building design appears a common occurrence in
tower houses in SW Ireland. The second tower is larger than the
first, but both contain similar small loops and higher up 2 or 3 slight
mullioned windows. It is also apparent that the 2 towers
work independently of each other having their own stairways, but links
by mural passageways from the third floor of the first tower to the
fourth floor of the later one.
 The
stair turret to the NE side of the castle is actually a square tower of
an earlier fortification, pressed into use by the builders of the great
tower. The tower is some 60' long by 38' wide and has walls 12'
thick at the base. This makes it one of the largest towers in
Ireland. The second floor has a large fireplace that takes up the
bulk of the north wall. The main formal chambers seem to be on
the third floor where there are also 2 large fireplaces. The
original windows in the earlier tower are all single lights, but many
have been enlarged and have had mullioned windows inserted. The
later tower seems to have been equipped with mullioned windows from the
first. The upper of the 5 storeys is on a pronounced instep,
while the original battlements were removed and the new machicolations
added leaving the wallwalk 75' above ground level. There is also
an impressive oriel window of about 1600. The early eighteenth
century domestic block before the castle was only destroyed by fire in
1820. There are also slight traces of the bailey.
Immediately east of the castle are the remains of a tower built
against the rock face and built upon by a more modern house. Some
gun loops can still be seen in the structure. There are also some
remnants of another smaller tower hidden in the house. To the
west of the larger tower some
200 feet of the curtain wall survives on top of the rock outcrop.
The
stair turret to the NE side of the castle is actually a square tower of
an earlier fortification, pressed into use by the builders of the great
tower. The tower is some 60' long by 38' wide and has walls 12'
thick at the base. This makes it one of the largest towers in
Ireland. The second floor has a large fireplace that takes up the
bulk of the north wall. The main formal chambers seem to be on
the third floor where there are also 2 large fireplaces. The
original windows in the earlier tower are all single lights, but many
have been enlarged and have had mullioned windows inserted. The
later tower seems to have been equipped with mullioned windows from the
first. The upper of the 5 storeys is on a pronounced instep,
while the original battlements were removed and the new machicolations
added leaving the wallwalk 75' above ground level. There is also
an impressive oriel window of about 1600. The early eighteenth
century domestic block before the castle was only destroyed by fire in
1820. There are also slight traces of the bailey.
Immediately east of the castle are the remains of a tower built
against the rock face and built upon by a more modern house. Some
gun loops can still be seen in the structure. There are also some
remnants of another smaller tower hidden in the house. To the
west of the larger tower some
200 feet of the curtain wall survives on top of the rock outcrop.
Perhaps you would like to join me in
visiting this and other great castles of Ireland in
October with Scholarly Sojourns. Details of the trip can be
found by clicking
here.
Copyright©2019
Paul Martin Remfry
 The castle is said to have been built by Cormac Laidir MacCarthy
in 1446. He died in 1494 and the second tower of the keep -
making it L shaped - is thought to have been built soon
afterwards. The castle was captured by Lord Broghill in 1643 and
was then slighted by Cromwellian troops.
The castle is said to have been built by Cormac Laidir MacCarthy
in 1446. He died in 1494 and the second tower of the keep -
making it L shaped - is thought to have been built soon
afterwards. The castle was captured by Lord Broghill in 1643 and
was then slighted by Cromwellian troops. The
stair turret to the NE side of the castle is actually a square tower of
an earlier fortification, pressed into use by the builders of the great
tower. The tower is some 60' long by 38' wide and has walls 12'
thick at the base. This makes it one of the largest towers in
Ireland. The second floor has a large fireplace that takes up the
bulk of the north wall. The main formal chambers seem to be on
the third floor where there are also 2 large fireplaces. The
original windows in the earlier tower are all single lights, but many
have been enlarged and have had mullioned windows inserted. The
later tower seems to have been equipped with mullioned windows from the
first. The upper of the 5 storeys is on a pronounced instep,
while the original battlements were removed and the new machicolations
added leaving the wallwalk 75' above ground level. There is also
an impressive oriel window of about 1600. The early eighteenth
century domestic block before the castle was only destroyed by fire in
1820. There are also slight traces of the bailey.
Immediately east of the castle are the remains of a tower built
against the rock face and built upon by a more modern house. Some
gun loops can still be seen in the structure. There are also some
remnants of another smaller tower hidden in the house. To the
west of the larger tower some
200 feet of the curtain wall survives on top of the rock outcrop.
The
stair turret to the NE side of the castle is actually a square tower of
an earlier fortification, pressed into use by the builders of the great
tower. The tower is some 60' long by 38' wide and has walls 12'
thick at the base. This makes it one of the largest towers in
Ireland. The second floor has a large fireplace that takes up the
bulk of the north wall. The main formal chambers seem to be on
the third floor where there are also 2 large fireplaces. The
original windows in the earlier tower are all single lights, but many
have been enlarged and have had mullioned windows inserted. The
later tower seems to have been equipped with mullioned windows from the
first. The upper of the 5 storeys is on a pronounced instep,
while the original battlements were removed and the new machicolations
added leaving the wallwalk 75' above ground level. There is also
an impressive oriel window of about 1600. The early eighteenth
century domestic block before the castle was only destroyed by fire in
1820. There are also slight traces of the bailey.
Immediately east of the castle are the remains of a tower built
against the rock face and built upon by a more modern house. Some
gun loops can still be seen in the structure. There are also some
remnants of another smaller tower hidden in the house. To the
west of the larger tower some
200 feet of the curtain wall survives on top of the rock outcrop.