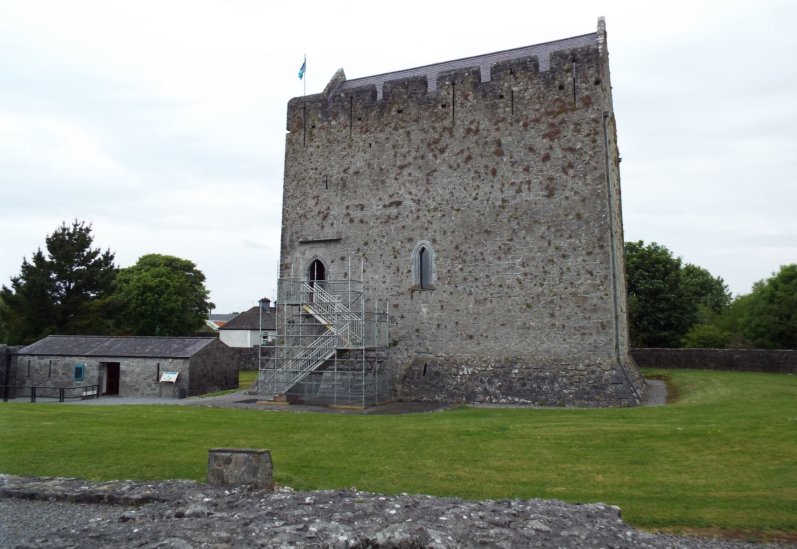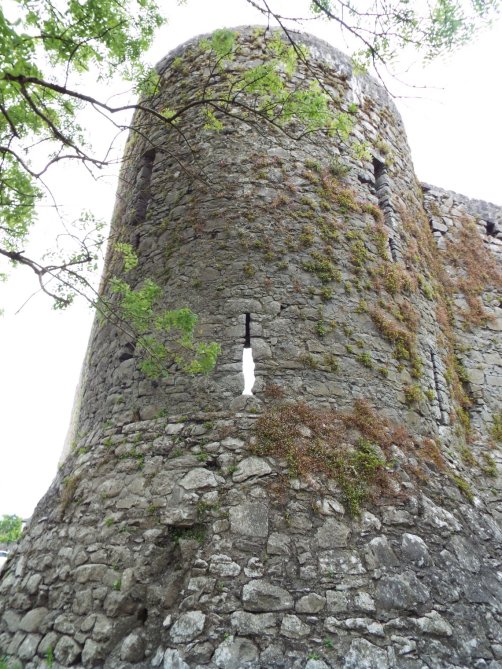Athenry Castle

In 1315 Edward Bruce (d.1318) landed in Ireland and made himself high
king. This resulted in a war that terrorised an Ireland already
starving from the dip in the climate temperatures at the time.
One result of this was 2 battles fought at Athenry as the Scots tried
to overwhelm the south of the island from their base in Ulster.
Consequently, early in 1315:
On 26 January (the morrow of the conversion of St Paul) the battle of Athenry (Skethrys)
between the English, where only 5 of the English were killed, and the
Scots where about 70 [were killed]. There died that noble warrior
Hamo le Grosse as well as Lord William Prendergast and but 3 others;
the English, however, left the field with the Scots, whose leader was
Edward Bruce, pretending to be king of Ireland, who brought many evils
upon men who cared for peace.
Three years later on 10 August 1318 another action took place near the
same castle. Then Richard Bermingham (d.1322) and William Leigh
Burgh (d.1333) defeated Fedhlim O'Connor, who was supporting Edward
Bruce, at battle of Athenry and killed him and 8,000 of his men.
On the feast of St Laurence
the martyr 1316, the battle of Athenry in Connaught where the Irish
were killed by Richard Birmingham and Lord William Burgh and other
Englishmen, many rulers and nobles, according to common report in total
some 5,000 in all, the number being decapitated being 1,050.
The castle outer walls are said, without evidence, to have been built
with the spoils from the battle. Richard himself died young in
1322, but his Bermingham descendants continued to hold Athenry.
During 1575 Sir Henry Sidney began the
refortification of Athenry town. In June 1577 the
Mac-an-Earlas took and sacked the castle, setting the new gates on fire
and dispersing the masons who were working there on a town
wall. The place, other than the castle, remained a ruin until
1584 when the surviving inhabitants petitioned Queen Elizabeth (d.1603) for
encouragement to bring English artisans and trandesmen to resettle the
town. Work had progressed well, when on 15 January 1596, Hugh
Ruadh O'Donnell invested Athenry town, burned the gates and attacked
the castle unsuccessfully trying to scale the battlements.
They then took possession of the town with its walls and towers, but
again failed to take the castle. Consequently they burned
everything but the castle, church and abbey.
 Description
Description
The castle consists of a multiangular enclosure with an old style
hall-keep within. There are at least three main phases of
building. The structure called the keep, some 54' long and
35' wide with a
powerful plinth, was low and squat, the roof being at the level of the
present second floor. This can be seen by the large holes
(for draining away roof-water) at each gable end. Later the keep
was raised in height by another storey,
while in the fifteenth century the gable-ends were raised to accommodate a new and
higher roof rising above the battlements. The present
basement vault is an insertion. Entrance to the keep was by
an external wooden stair leading up to a decorated doorway in the east wall
at first floor level. Two sets of opposing windows remain at
this level, both decoratively carved like the doorway. Such carved work is
unique to Athenry castle, though quite common in ecclesiastical
buildings. Over the doorway are traces of a small canopy-like
structure which consists of projecting slabs. Access to the
first floor was by a wooden stair as no trace of any other stairs
remain. Egress to the upper floor was gained by an intramural
stairway within the east wall and beginning roughly above the 1st floor
entrance. The main first floor room also had a projecting
garderobe at its north-west corner.
The ‘keep' was built close to
the north-west side of the surrounding curtain which was well supplied with
crossbow loops and a tall plinth similar to that of the keep.
To the north-east and south-east on the river side, barely projecting circular towers protect the corners
of the enceinte and enclose the site of a hall with large windows cut
through the curtain. When the fact that a hall stood against the curtain
and the keep
had such unusal decoration is taken into account it suggests that
the inner tower began life as a chapel and was subsequently converted
into a keep. The gatehouse stood to the south-west where the modern
entrance is.
The castle seems to have generally been
cold and dark, there being no windows at second floor level and no
fireplaces anywhere. In the fifteenth century the Birminghams moved to
their town house near the market cross and the castle was abandoned for
accommodation, but still proved its worth in the two sixteenth century
sieges.
Why not join me at Athenry
and other Irish castles this October? Please see the
information on tours at Scholarly
Sojourns.
Copyright©2017
Paul Martin Remfry


 Description
Description