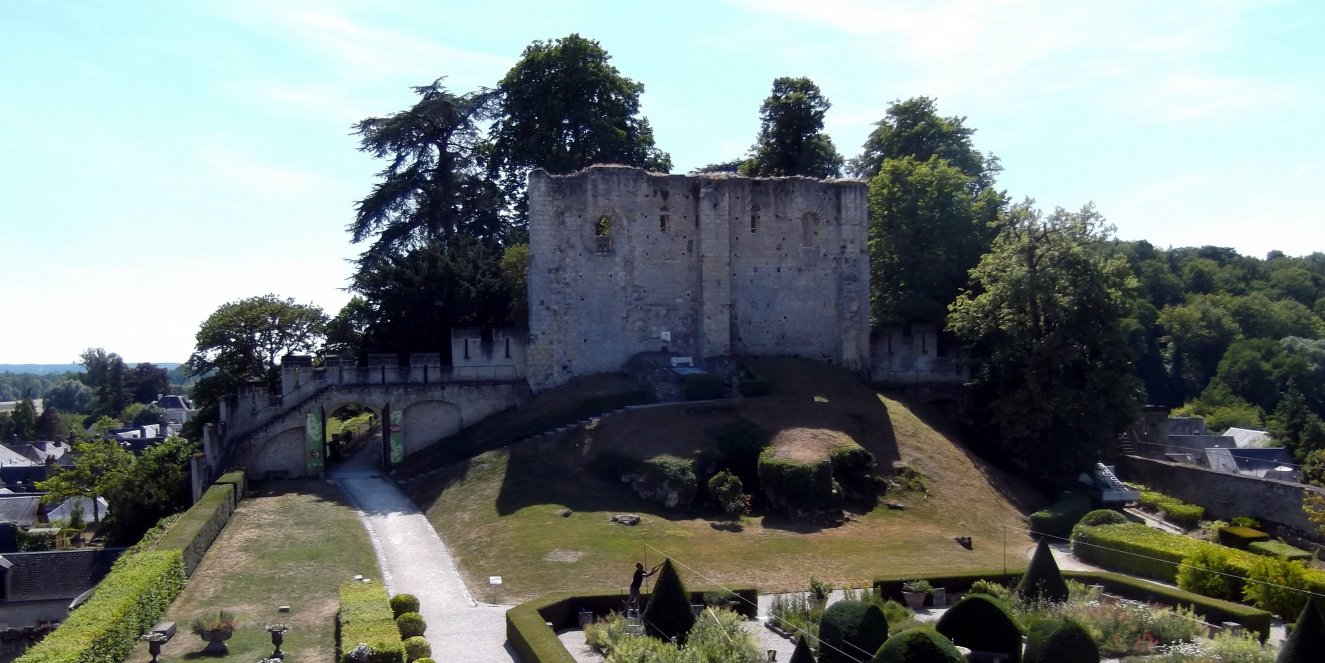Langeais

The castle is built on a promontory created in the small valley of the
River Roumer at the opening to the Loire Valley. Thought to
have been founded in 992 by Fulk Nerra (d.1040), the castle was soon
attacked by Count Odo of Blois (d.996). After the attack had
been seen off, Fulk reinforced the site and it was said to be complete
by 994 when Count Odo called on his Norman, Flemish and Aquitanian
allies to besiege Langeais in the spring of 994. Fulk led the
garrison himself and sent a message to King Hugh Capet (956-996) asking
for help. The siege lasted into the summer and Fulk began
negotiating with Odo. Richer, a contemporary chronicler
favourable to Odo, asserted that Fulk agreed to surrender but later
reneged on the agreement as Capetian forces arrived before Fulk the time at which Fulk had
agreed to surrender.
Odo again besieged Langeais in 995, but in March 996 fell ill and
died. With their leader dead, the besieging force left
Langeais and Fulk went on to capture Tours. King Robert
(996-1031) then took control of Tours and Fulk fortified the castles of
Langeais, Montsoreau, Montrésor, and Montbazon to defend the
Loire Valley. The original stone keep is thought to date from
around this time. The castle fell again to his enemies,
probably in 1016 when Passavant castle was destroyed and it seems
likely that Langeais and Montbazon
surrendered. By 1032 Fulk had captured the castle again, when
he lost it to the forces of Count Odo of Blois. Odo subsequently died in
battle in 1037 and on receiving the news of his rival's death, Fulk
once again marched on Langeais. The siege began in the winter
of 1037 and in the spring of the following year, with no relief
forthcoming from the new Count Theobald of Blois, the garrison
surrendered. Fulk then went on to capture Chinon castle
14 miles
away. Both castles then remained under the house of Anjou.
At this time Walter Langeais may have been constable of the
castle when he killed
It would seem that Fulk's appointed a castellan whose position became
hereditary. Before 1055 Archambaud described himself as lord of
Langeais when he made a grant to the Angevin abbey of Saint Florent at
Saumur. Archambaud may have been the brother of Hamelin Langeias
The castle remained of use to the counts of Anjou when they became
kings of England in 1154 and the castle was fortified and expanded by
Richard I (d.1199). However, King Philip Augustus (d.1223) captured
it from King John (d.1216) in 1206, a year after nearby Chinon
had fallen.
By the mid thirteenth century the castle was in the hands of Peter de
la Brosse who was also lord of Chatillon-sur-Indre. Finally,
during the Hundred Years' War, the English destroyed the old
fortress. Many years after this, King Louis XI
(1461–1483) built a new chateau at the end of the ridge to
the NE of the old keep.
Description
The supposedly tenth century hall-keep still stands on a rocky eminence
blocking the high point of an SW-NE running ridge. There
would appear to have been a bailey to the SW and the NE, where the new
chateau stands. The walls on either side of the keep are
modern and any bailey to the NE has been mutilated by the chateau
gardens. The tongue of land at the site of the keep is about 150' across.
The stone hall in its final form would seem to have consisted of 3
storeys standing over 50' high. It's original dimensions appear
to have been 57' long and 33' wide. The
walls varied in thickness, ranging from some 5' to the less vulnerable
north and south, 5'6" to the east and 7' to the more vulnerable west.
These were supported by 2' thick pilaster
buttresses - a sign of early work. Only the NW&NE walls
survive, although
fragments of the SW wall litters that side of the mound.
The
original design appears to show that the hall-keep originally had a
rectangular turret at its SE end. This may have been a
forebuilding that allowed access to the first floor door at the summit
of this destroyed structure. All that currently remains of it
are its tooth marks in the wall of the keep and the first floor
entrance. There may also have been a ground floor entrance next to this
structure, but this was blocked at an early date when the
‘forebuilding' had a protecting entrance built to the NW
which covered its site. Quite possibly this ground floor
entrance was the original entrance to the building, which was a ground
floor hall. Certainly there is a change in building style at
first floor level. There is another first floor entrance to
the NW, opposite the one at the top of the
‘forebuilding'. The pilaster buttress here also
once had a wall running out from it, so possibly there may have been a
second ‘forebuilding' or other structure that allowed access
to this door. The two windows at first floor level in this
wall are both ‘Byzantine' in style, a style that is widespread and can be seen as far apart as Carcassone in the south of France and Sicily at Aci and Rometta.
Why not join me here and at other French
castles? Information on this and other tours can be found at Scholarly
Sojourns.
Copyright©2019
Paul Martin Remfry

