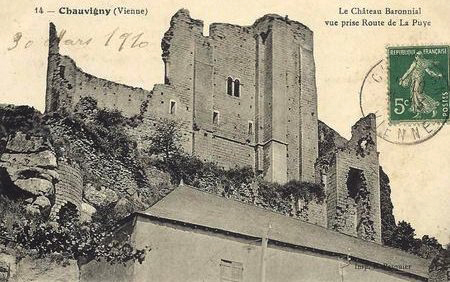Chauvigny, Chateau Baronnial
There are 5 castles in Chauvigny of which 4, Baronnial, Harcourt, Monleon and Gouzon,
are within the city
walls. The main castle is known as the Chateau Baronnial and
this was probably founded in the early eleventh century by the bishops of
Poitiers. It was built by 1027 when Bishop Isembert
I of Poitiers mentioned his castle of Chauvigny when making a grant to
St Cyprien of Poitiers. By 4 February 1083 a house was recorded
as standing within the castle and on 4 April 1115 Bishop Peter II died
within his fortress. At some point the bishops subinfeudated
the castle to the powerful Chatellerault family, until before 1268 it
was held by Geoffrey Lusignan
(d.1274) in right of his wife, Jeanne Chatellerault. After his
death the castle passed to her second husband, Jean Harcourt (d.1302),
the lord of nearby Harcourt castle.
It then descended in their family under the bishops of Poitiers
until 1333 when John Harcourt IV (d.1346) gave the castle to his sister
Alice in marriage to Andrew Chauvigny. By 1403 the castle was
derelict and the bishop taxed the town nearly 1,000 francs for its
restoration. The castle saw service in 1562 when it seized by the
Huguenots who garrisoned it until it was taken by Marshall
Saint-André who hanged 20 of them. In 1569 the Protestants
returned and burned the castle. Despite this the bishop was in
residence in the castle for 15 days in September 1640, although the
castle was probably already ruinous. Certainly in 1687 it
was recorded as abandoned and in ruins. In 1708 the bishop was
relieved by parliament of any obligation to repair the castle which was
'absolutely ruined, from time immemorial'. Finally in 1799 the
upper storeys of the SE corner of the keep collapsed.
Description
The first structure seems to have been the rectangular keep of 2
storeys, later raised in height as happens so often in castles around the Loire, viz Beaugency, Loches, Montrichard etc.
The current keep is 74' by 69' and stands 58' high. It
occupies a craggy
point of ground at the southern apex of the city walls which are
chock-a-block with small, solid rectangular turrets. To the
S&E is a rectangular court, of which the east side consists of the
city walls. To the N&W are two further wards, with the
rectangular court, virtually surrounding the keep. These works
are judged as twelfth century, although the simple Romanesque arched
entry and buttressed wall might suggest eleventh. Further
lodgings were built
between 1394 and 1405 at the south apex of the site.
Why not join me here and at other French
castles? Information on this and other tours can be found at Scholarly
Sojourns.
Copyright©2019
Paul Martin Remfry

