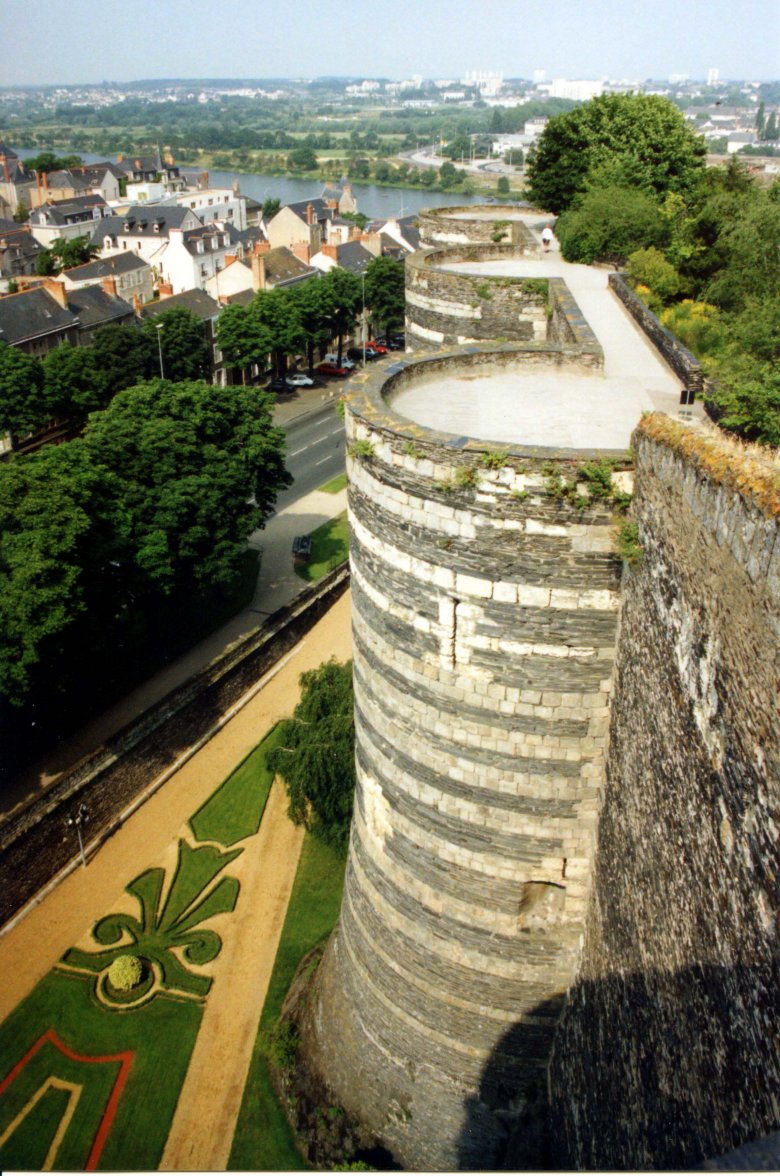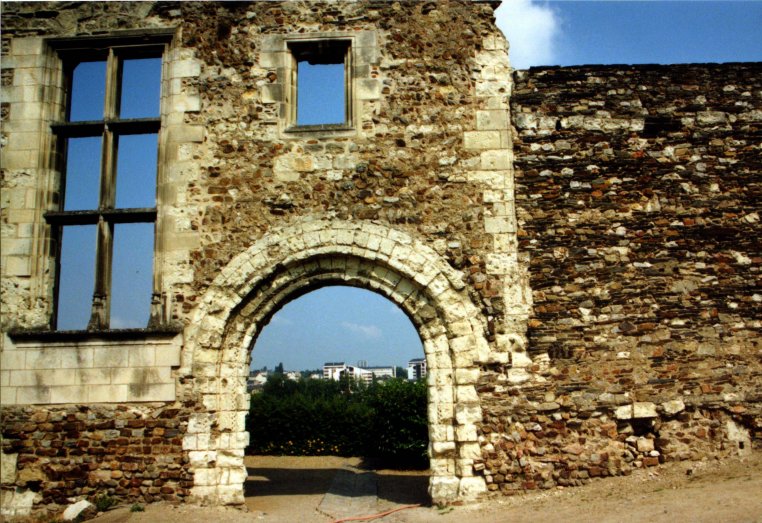Angers

Like Amboise, Angers
castle was built alongside the River Maine at a point to command a
crossing. The castle overlies part of the old defences of Roman
Angers. It was supposedly during the ninth century that the
bishop of Angers gave the counts of Anjou permission to build a castle
on the rock overlooking the crossing of the Loire. As this was a
Roman site and there was already an ancient church here, this
permission may have anachronistic.
Count Fulk (d.1040) certainly had a castle here and he is credited with
building the surviving face of a hall structure at the summit of the
rock face overlooking the Loire. It is uncertain whether masonry
defences covered this sheer rock faced side of the castle, but
presumably early walls were built to the east of the hall for its
defence, unless this was originally an unfortified place set on the
crag. As the caput of the Angevins it seems likely that some time
and money was spent on fortifying this rock.
In 1204 the region was conquered from King John
(d.1216) by King Philip Augustus (d.1223). He seemed content to
leave the fortifications as they were, but during the minority of his
grandson, Louis IX (d.1270), his mother, Queen Blanche (d.1252) ordered
the castle fortified in 1234 and it is her 17 great towers that now so
dominate the district. This new enceinte had great twin towered
gatehouses to north and south, but left the cliff face as the main
defence to the west and enclosed the old palace on the cliff top.
King Louis eventually gave the castle to his brother Charles (d.1285)
in 1246. In the 1260s Charles went on to conquer Like Amboise,
Angers castle was built alongside the River Maine at a point to command
a crossing. The castle overlies part of the old defences of Roman
Angers. It was supposedly during the ninth century that the
bishop of Angers gave the counts of Anjou permission to build a castle
on the rock overlooking the crossing of the Loire. As this was a
Roman site and there was already an ancient church here, this
permission may have anachronistic.
Count Fulk (d.1040) certainly had a castle here and he is credited with
building the surviving face of a hall structure at the summit of the
rock face overlooking the Loire. It is uncertain whether masonry
defences covered this sheer rock faced side of the castle, but
presumably early walls were built to the east of the hall for its
defence, unless this was originally an unfortified place set on the
crag. As the caput of the Angevins it seems likely that some time
and money was spent on fortifying this rock.
In 1204 the region was conquered from King John (d.1216) by King Philip
Augustus (d.1223). He seemed content to leave the fortifications
as they were, but during the minority of his grandson, Louis IX
(d.1270), his mother, Queen Blanche (d.) ordered the castle fortified
in 1234 and it is her 17 great towers that now so dominate the
district. This new enceinte had great twin towered gatehouses to
north and south, but left the cliff face as the main defence to the
west and enclosed the old palace on the cliff top. King Louis
eventually gave the castle to his brother Charles in 1246. In the
1260s Charles went on
to conquer Sicily and become king. The castle played its part in
the Hundred Years War when the famous Apocalypse tapestries were made.
In 1585 during the Religious wars the castle fell to the
Huguenots and King Henry III (d.1589) ordered it demolished, but the
governor merely lowered the towers to house artillery, only the moulin
tower surviving to nearly its full height. The castle finally saw
action in 1944 when it was used by the Germans and consequently bombed
by the Americans.
Description
It is difficult to judge how Angers castle was formed. Certainly
the current walls form a revetment, although wether the interior of the
castle has been totally artificially raised or not is a moot point
without excavating the whole. Certainly the west side must have
been originally at this height as the place occupies this portion of
the site.
 Palace
Palace
The palace lay on the west side of the crag and was defended on its
west side by a curtain revetting the crag. This wall boasts 2
projecting rectangular turrets, the southern one being deeply splayed
at the base. This work is somewhat similar to the southern wall
along the scarp at Chinon castle. The
curtain at the top of the crag rises some 25' high at its southern
section when it is engulfed by the later thirteenth century work.
At the northern rectangular tower the wall cuts back eastwards to
rejoin the rockface some 20' further east. Possibly this marks
the north to south extent of the original castle, the site now being
occupied by the Chatelet.
Only the east wall of the hall survives to any degree. This is
entered via a fine Romanesque arch in a poor quality randomly laid
rubble wall with fine limestone quoins. The wall to the north is
mainly gone, but to the south four later medieval windows
survive. Hidden above these are the upper arches of blocked
Romanesque windows. Within the southern ends of the hall are the
foundations of a Roman church.
Castle
The main thirteenth century castle wall was built 10' thick and
proceeds some 2,170' forming 3 sides of a box to bring it back to the
cliff above the River Maine. Within this perimeter are 17 great
round towers each about 60' in diameter and originally about 130' high
from their external base. Only the moulin tower at the north-west
corner of the enceinte has not been reduced dramatically in height to
carry artillery. The bulk of the enceinte consists of black
shaley rock interspersed with courses of white limestone, making a very
appealing pattern to the towers only. The only place this colour
scheme for the towers is not continued is at the south gate where both
supporting towers are made of pure ashlar limestone. The entrance
gateway is much lower than the interior of the castle or the gateway
into the north gate. Quite clearly this ashlar gatehouse, on a
different alignment to the rest of the castle, is an earlier
build. With its ‘Early English' pointed archway and no
drawbridge it is probably Plantagenet in origin, although the tower
has, like the rest of the castle been later altered for artillery with
gun ports cut into the walls. Quite possibly the while limestone
built into the other towers comes from earlier, destroyed defences that
once went with the south gatehouse. As such the original landward
side of the castle may have had more in common with looks of Loches and Chinon, before it was massively rebuilt in the mid thirteenth century.
Why not join me here and at other French castles?
Information on this and other tours can be found at Scholarly
Sojourns.
Copyright©2021
Paul Martin Remfry


 Palace
Palace