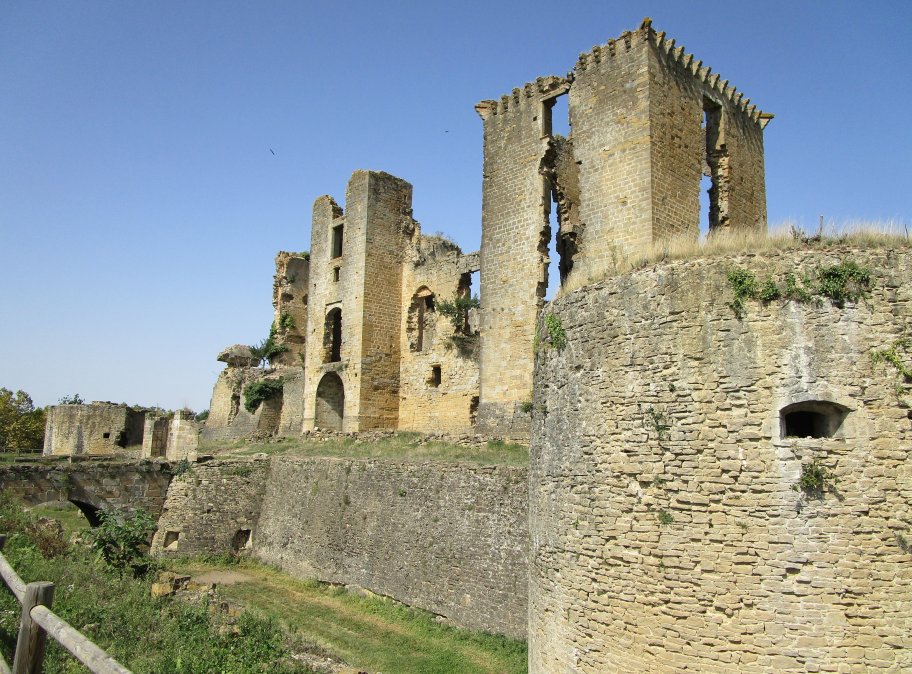Lagarde

Description
The entire castle is square in shape with a round artillery tower at
each corner surrounded by a deep sixteenth century ditch.
Within this ward is another, older one, with rectangular
towers. At
the south apex of the inner ward is what is claimed to be the original
tower keep between the south tower and the rectangular gatetower.
This has been heavily rebuilt, if it retains anything of the
original structure. Buildings line the inside of the walls,
making the whole rather like the fourteenth century Bodiam castle in
Yorkshire, England, right down to the postern-like tower as the
entrance. The whole castle was revamped by Jean Levis in the
early sixteenth century and a new Renaissance chapel and stair turret
were added.
Why not join me here and at other French
castles? Information on this and other tours can be found at Scholarly
Sojourns.
Copyright©2019
Paul Martin Remfry

