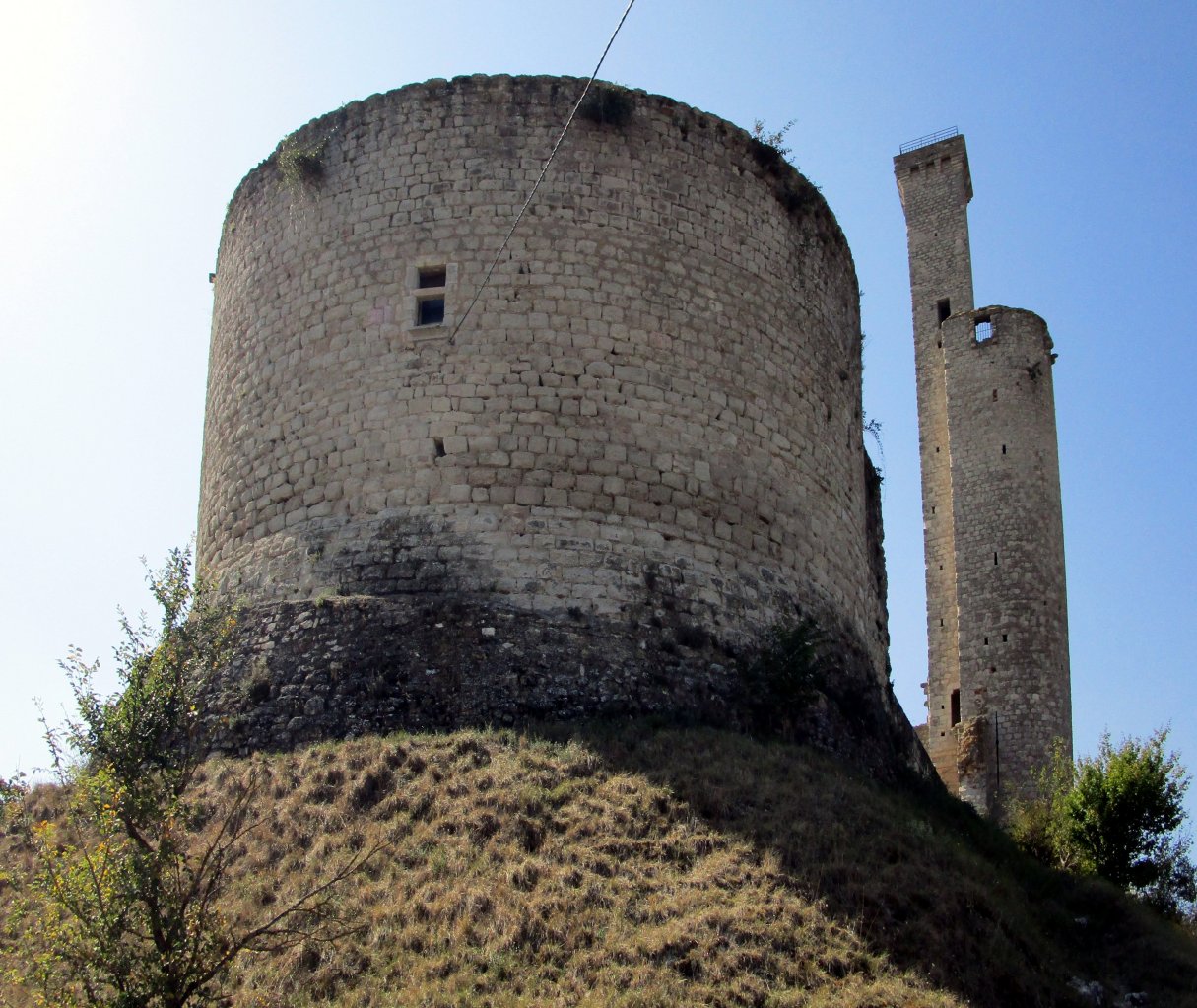Castelnau de Levis

In 1234 Raymond gave the area known as Puy de Bonafous to Sicard Alaman
on condition that he built a castle or a city as a political statement
against the royal lands on the other side of the Tarn. The result
was this superb fortress which was standing by 1256. Its
overlord, Count Raymond, his effigy in Fontrevaud abbey now destroyed,
is still remembered via a partial painting of him near where his tomb
once stood. In 1297 Sicard's son died and the castle passed to
the Levis family until 1474. Despite this the castle was
originally known as Castelnau de Bonafous - the good fountain, then
Castelnau du Tarn and only after the Revolution as Castelnau de Levis.
Description
The castle occupies a rocky ship-like crag running some 500' east to
west above the town. At its widest it is some 130' N-S. The
larger, west side of the castle's 2 wards, has been largely demolished
as drawings of the site in the nineteenth century show that a major
building once stood here and had two round towers to the NW and
SW. The surviving bulk of the masonry castle now stands on the
smaller, triangular east end. This consists of a spectacularly
tall rectangular tower enclosing a staircase which is conjoined to a
semi-circular tower at the NW extreme of the inner ward. This has
long crossbow loops on the ground floor, but only two extremely small
windows higher up. The summit appears to have had
machicolations. The doorways are all shoulder-headed. South
of this is a vaulted D shaped tower next to the gateway into the outer,
east ward. This was defended by a gate and a portcullis.
The entrance to the east ward must have lain between this tower and the
stair turret to the north. At the east apex of the site stood the
main tower, an irregular D shaped, tower which forms the main
accommodation and hall. In all the castle was never large, but
the height of the stair tower must have made it impressive from a
distance. With the town to the south, the castle was further
protected by a great ditch to the more vulnerable north.
Why not join me here and at other French
castles? Information on this and other tours can be found at Scholarly
Sojourns.
Copyright©2019
Paul Martin Remfry

