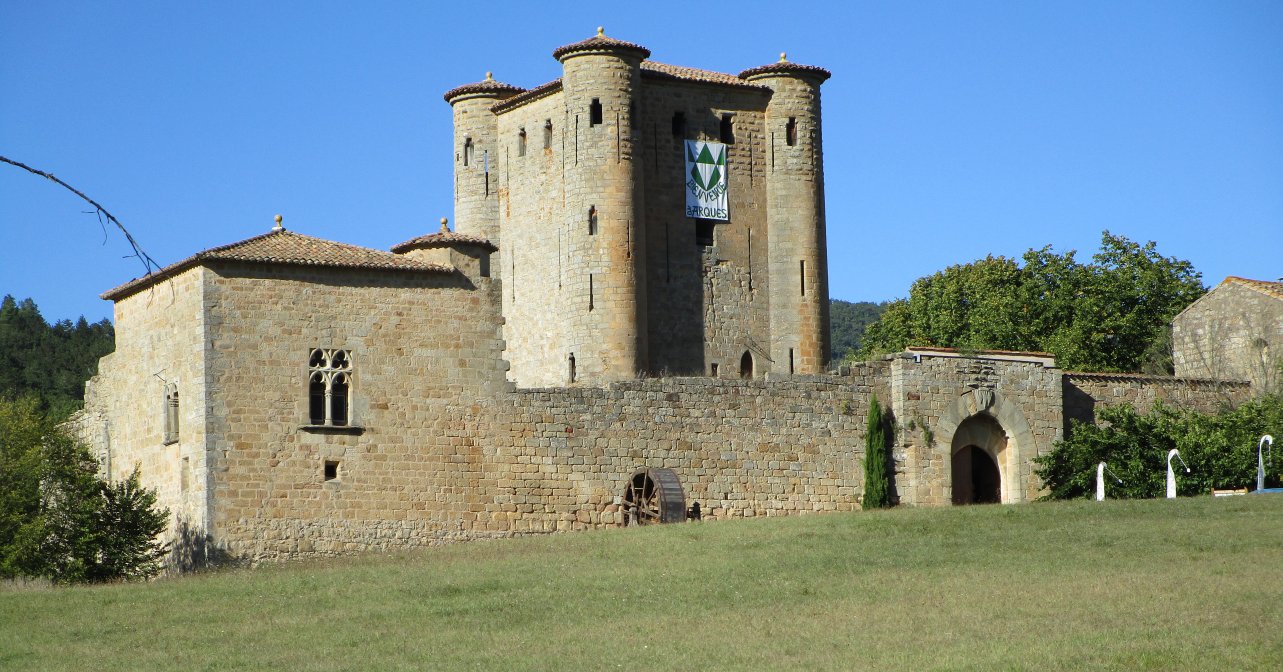Arques

Arques was an early lordship, but there is little trace of an
early fortress here. Certainly a lord, Bernard-Amiel Arques, was
witnessing grants by the counts of Carcassonne
in 1011. In 1118 the holdings of Count Bernard Aton in Arques
vill, as well as the church and its tithes, were granted to Chaise-Dieu
abbey. By the twelfth century Arques was controlled by the lords
of Termes. At some point the castle
was sub-infeudated to a family that took its name from its main
holding, thus in 1217 there was mention of the faidit
Beranger Arques being an associate of William Peyrepertuse when they
surrendered to the Crusaders. Alternatively Beranger was a
descendant of the Bernard-Amiel of 1011. Whatever the case, he
had lost control of Arques by 1217 and never regained it.
In 1210, during the second year of the Albigensian Crusade, Simon
Montfort (d.1218) occupied Arques after having taken the lordship
castle, Termes, which was some 10 miles
away. The Crusaders then burned the village situated on the banks
of the River Rialsesse and granted much of the area to Peter Voisins,
who was recorded as a lord holding faidit lands in 1231. Possibly he began the lowland castle around this time outside the village once held by his faidit
enemies. In 1246 Oliver Termes (d.1274) reclaimed the castle, but
then sold it back to Peter in 1260 when the latter was confirmed as
lord by Louis IX (d.1270). By this time Peter must have been over
70 if he took part in the 1209 Crusade. His son, Giles Voisins
(d.1290), is said, apparently without evidence, to have made a bastide
at Arques in 1268 and begun a castle in 1284. Likewise, the keep
is said to have been altered and completed in 1316 by his son, another
Giles. Around 1304 the castle was merely described as a tower
beside the road to Arques and held by Giles. In 1305 the Cathars
of Arques were pardoned by Pope Clement V. Presumably they lived
the town and not the castle.
The castle was strengthened in 1355 when the Black Prince marched
against Carcassonne. In 1373, Jean Voisins was arrested for his
dealings with local pirates. Finally, in 1518, Françoise,
the last of the Voisins, married Jean Joyeuse, taking the lordship to
that family. Soon afterwards the castle was abandoned in favour
of Couiza, although in 1546 it survived the passing of a Spanish army
which burned the town. Regardless of this, the castle was
attacked by Protestants in 1575 when only the keep survived the
assault. By 1789 the castle had fallen into ruin.
Description
The castle consists of a rectangular enceinte with a central square
keep with four turrets at the corners. The enceinte (170' x 180')
has a mostly internal gatetower towards the east side of the south
wall. The outer arch has a keystone with the Voisin arms - Gules,
3 fusils or, a label of 4 or. To E&W on the enceinte
rectangular residential towers remain, but of all the other buildings
around the enceinte little remains. The SW tower, with decorative
thirteenth century corbels to its vault, is totally internal to the
enceinte, as is its hexagonal stair turret, while the SE tower only
projects to the south and is probably of a later build. Their
style makes them mostly residential and not military. The SE
tower, now a home, seems to have been a chapel and north of it lay what
was probably the hall with at least one fireplace.
The 80' high, 33' square keep has four storeys (the lower two vaulted)
and a stair vice in the 8' internal diameter SE turret. Mural
passageways in the 6' thick walls make some of them very thin for a
defensive structure. Quite clearly the tower is a two phase
affair. The lower portion with hexagonal corner turrets may be
the thirteenth century work of Peter Voisin (d.1290), while the upper
main section, with shoulder-headed windows, is probably fourteenth
century. Indeed, judging from the plinth at the base of the round
towers, it seems likely that the old basement was meant to be emmotted,
but the motte has subsequently been removed, or was never
constructed. A pointed first floor entrance was to the south
close by the SE turret. The crossbow loops in the second and
third storeys were long, although the top floor has been much
rebuilt. This was part of the heavy reconstruction that took
place in the nineteenth and twentieth centuries.
Why not join me here and at other French
castles? Information on this and other tours can be found at Scholarly
Sojourns.
Copyright©2019
Paul Martin Remfry

