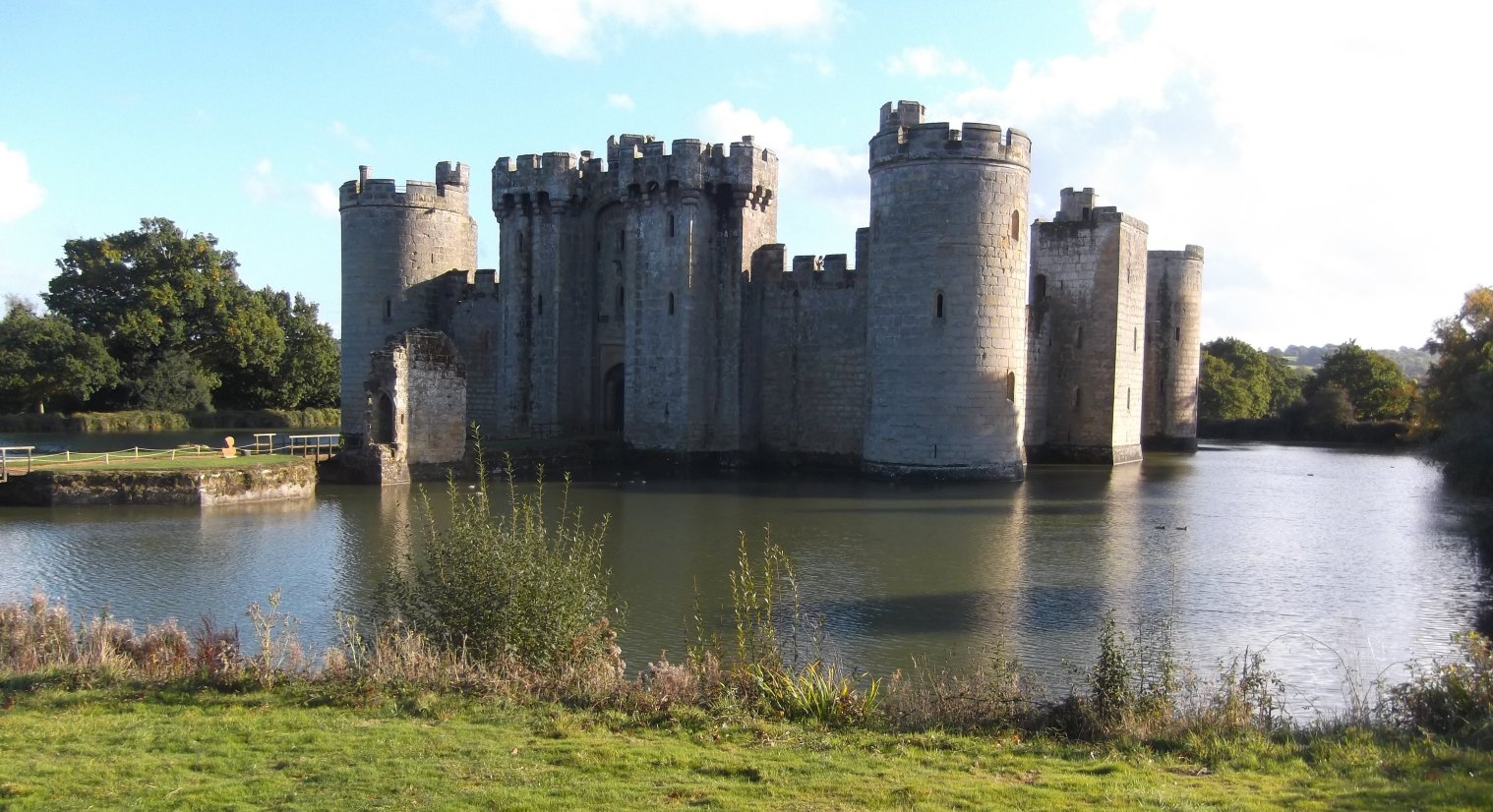Bodiam

Bodiam castle consists of a rectangular enceinte surrounded by
a moat that has been drained and partially excavated twice in the
twentieth century. Surrounding the castle are the earthwork
remains of formal gardens.
The castle was founded by Sir Edward Dalyngrigge on his return from the
Hundred Years' War. He had acquired the manor of Bodiam by
marriage before 1378 and received royal licence to begin work on 21
October 1385 to ‘strengthen with a wall of stone and lime and
crenellate and construct and make into a castle his manor house of
Bodyham by the sea'. The castle was probably completed by
1392 and eventually passed to Thomas Lewknor via his
wife, Philippa Dalyngrigge, in 1470. In 1483 Thomas rebelled
against Richard III and the castle was seized by the Crown.
Although the fortress was returned to Thomas by Henry VII in 1485, the
land remained disrupted and it is uncertain how much use the castle
subsequently had. It was sold to Sir Nicholas Tufton in 1623
and in 1644 was sold again to pay John Tufton's war debts after his
surrender to Parliament. The new owner, the Parliamentarian
Nathaniel Powell, seems to have partially dismantled the
fortress. Despite its impressive positioning the castle never
seems to have seen military action.
Description
The main castle is set on its own artificial island surrounded by a
broad, rectangular moat measuring some 500' north to south by 375' east to west which is
around 6' deep. The fortress was approached from the west, but
is now approached from the north via a modern causeway which gives access
to an octagonal plinth where a right angled turn gave access to an
isolated barbican, set before the castle proper was reached.
This was at least two storeys high as the remains of a garderobe
proves. Within the barbican was a portcullis, but apparently
no gate. The outer octagon, when excavated, also showed that
it once contained a garderobe so an occupied tower possibly stood
here. Excavations revealed the foundations of a further
bridge which spanned the south side of the moat to another central
abutment which gave access to the south postern gate of the inner
castle. Many waterworks and even a mill and associated
features surround the area of the castle.
The fortress enceinte encases a rectangular artificial island and is
built of a sandstone ashlar that appears to have been quarried at
Wadhurst, around 8 miles to the north-west. The curtain walls
enclosing the courtyard survive to their full height including
crenellations to the north and south. The ward is entered via a
main gatehouse to the north which has 4 floors including a
basement. Entrance was by a recessed, central gateway above
which were the arms of Wardeux, Dalyngridge and Radynden - Elizabeth
Wardeux being Edward's wife and Alice Radynden his mother.
This again suggests that the castle was completed before Edward's death
in August 1393. The gate was flanked by projecting
rectangular 3 storey towers and topped by a corbelled, machicolated and
crenellated parapet. The walls are pierced by simple lancet
windows, with gunloops, the only ones at the castle, at ground level
adding an important defence. The medieval outer portcullis,
made of iron-clad oak, survives as it is jammed in its current position
and obviously proved too difficult to dislodge when the castle was
decommissioned. There is a lesser gate, called the postern,
set beneath the square, 3 storeyed postern tower in the centre of the
southern front. Above this gate are also three coats of
arms. The central one appears to be those of Sir Robert
Knolles, under whom Dalyngridge fought in the French wars, while the
other two are blank. The curtain walls link four circular
corner towers and two further square towers set centrally against the
western and eastern walls. This gives the castle a
symmetrical appearance.
The bulk of the castle enceinte survives intact, although the internal
accommodation buildings are much ruined. The towers provided
sleeping accommodation and were lit by single light lancet
windows. Within the basement of the south-west corner tower is a
restored stone-lined well about 10' in diameter and about as
deep. This was originally fed by a spring and supplied the
castle with fresh water. A large mullioned and transomed
window, with two pointed lights, near the east end of the south curtain
wall, indicates the position of the great hall. The east
range contained the principal living rooms and the chapel.
The large east window of the chapel survives in a projecting bay on the
north side. It has three, plain, pointed lights, which were
partially restored in the nineteenth century. The north range
is thought to have contained stables, a storeroom and a further hall of
two storeys. The west range appears to have been
accommodation and service rooms for castle retainers.
Why
not join me at other Great British Castles next Spring?
Please see the information on tours at Scholarly
Sojourns.
Copyright©2019
Paul Martin Remfry
