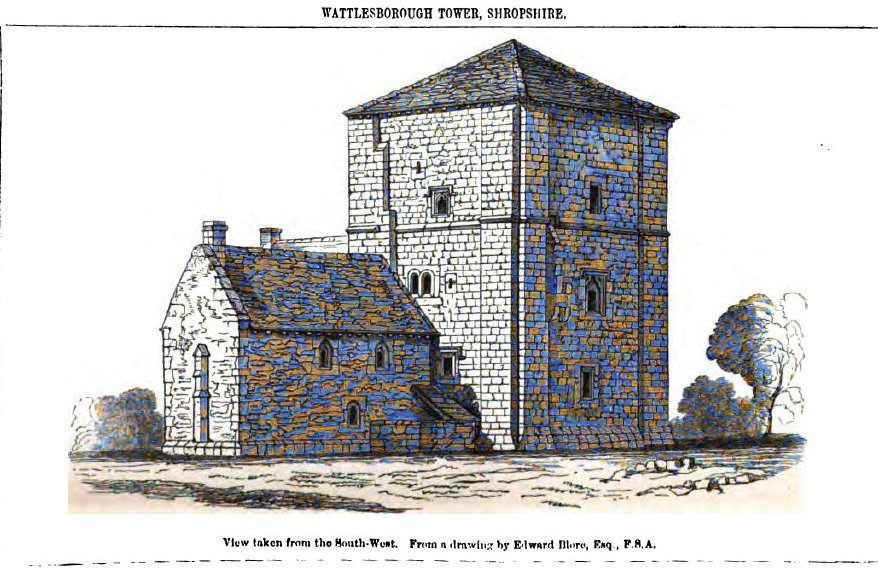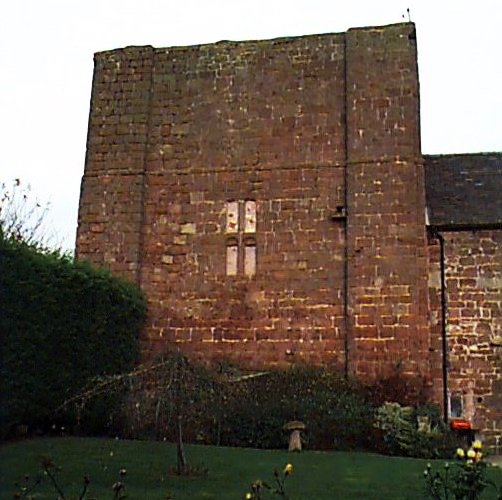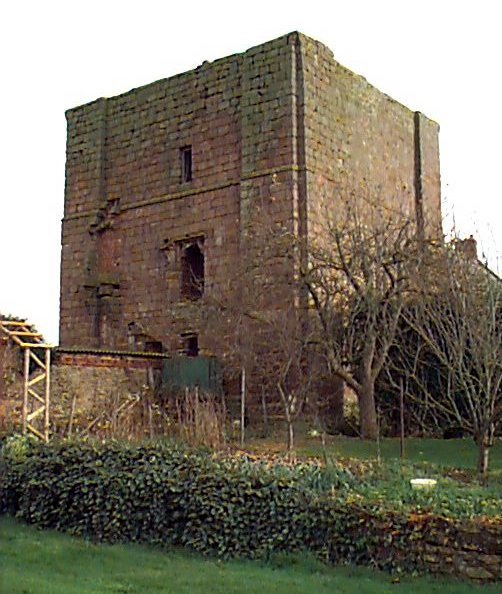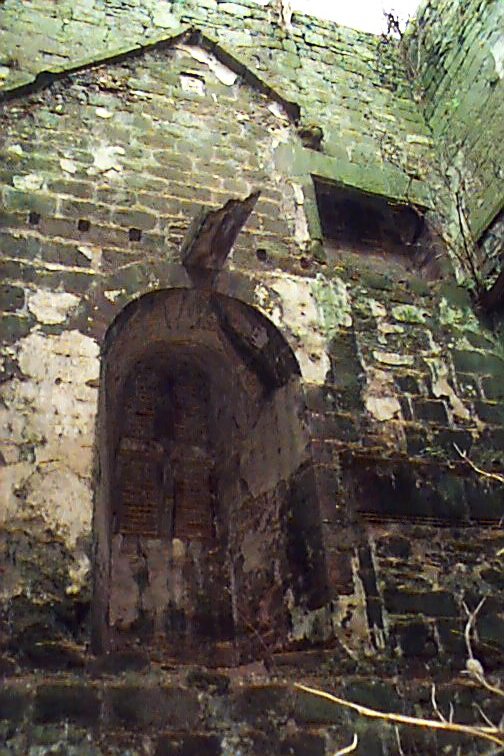Wattlesborough


 The castle was held by Roger Corbet at Domesday (1086). It then passed to a junior branch of the Corbet family of Caus. By 1235 they were lords of both Wattlesborough and Moreton Corbet
castles, the latter being inherited with Richard Corbet's marriage to
the heiress Joan, the daughter of Bartholomew Toret (d.c.1235).
Wattlesborough would seem to have been in the hands of Richard's
father, another Richard Corbet, by the mid twelfth century. His
provenance is unknown, but it would seem reasonable to suggest that he
was a son of Simon Corber of Caus (d.1154). In 1242 Richard Corbet (d.1248) was recorded has holding Wetlesborc of Thomas Corbet of Caus (d.1274). Moreton Corbet
and Wattlesborough castles then passed down in that family until 1369
when Moreton Corbet passed to a younger son. Wattlesborough
remained in the hands of the senior family under Fulk Corbet
(d.1382). The castle then passed via heiresses to the de la Pose
and then the Burgh and finally Leighton families. In 1712 the
castle was abandoned for the new Leighton family seat of Loton park,
the old fortress being left to become part of a farm. The rest of
the castle was subsequently demolished, leaving just the old keep
standing and still inhabited into the Victorian era when it was
deroofed.
The castle was held by Roger Corbet at Domesday (1086). It then passed to a junior branch of the Corbet family of Caus. By 1235 they were lords of both Wattlesborough and Moreton Corbet
castles, the latter being inherited with Richard Corbet's marriage to
the heiress Joan, the daughter of Bartholomew Toret (d.c.1235).
Wattlesborough would seem to have been in the hands of Richard's
father, another Richard Corbet, by the mid twelfth century. His
provenance is unknown, but it would seem reasonable to suggest that he
was a son of Simon Corber of Caus (d.1154). In 1242 Richard Corbet (d.1248) was recorded has holding Wetlesborc of Thomas Corbet of Caus (d.1274). Moreton Corbet
and Wattlesborough castles then passed down in that family until 1369
when Moreton Corbet passed to a younger son. Wattlesborough
remained in the hands of the senior family under Fulk Corbet
(d.1382). The castle then passed via heiresses to the de la Pose
and then the Burgh and finally Leighton families. In 1712 the
castle was abandoned for the new Leighton family seat of Loton park,
the old fortress being left to become part of a farm. The rest of
the castle was subsequently demolished, leaving just the old keep
standing and still inhabited into the Victorian era when it was
deroofed.
Description
The tower keep bears much resemblance to Moreton Corbet
keep, being 30' square and built of well laid, dressed red
sandstone. The Romanesque features in this keep point to a much
early date than the thirteenth century which seems currently favoured
concerning the site. The rectangular tower has a sloping plinth rising into 4 pilaster buttresses at the corners. These, like those at Moreton Corbet,
have their corners nicked, a relatively uncommon occurence. The
keep was originally of 2 storeys with a hall above and a basement
below. Covering the east half of the north wall was a later
block. The first floor had a Romanesque entrance protected by a
drawbar, as well as a projecting garderobe to the west (probably
similar to that found at Longtown castle
etc) and a spiral stair in the north-east buttress. This rose to
the summit and was later modified when the upper section of the hall
was modified to house a new upper floor. There is a chamfered
external string course and a slight instep at this level.
Internally the embrasures have fine Romanesque ashlar arches, while the
roof line is readily apparent, just like at Peak castle.
In the nineteenth century there was a twin Romanesque window just above
the roof line of the attached 2 storey block. Two of these still
exist set one above the other. The whole has been much altered
for later living accommodation. There are traces of a surrounding
moat, but no other masonry seems to have survived.

Copyright©2020
Paul Martin Remfry



 The castle was held by Roger Corbet at Domesday (1086). It then passed to a junior branch of the Corbet family of Caus. By 1235 they were lords of both Wattlesborough and Moreton Corbet
castles, the latter being inherited with Richard Corbet's marriage to
the heiress Joan, the daughter of Bartholomew Toret (d.c.1235).
Wattlesborough would seem to have been in the hands of Richard's
father, another Richard Corbet, by the mid twelfth century. His
provenance is unknown, but it would seem reasonable to suggest that he
was a son of Simon Corber of Caus (d.1154). In 1242 Richard Corbet (d.1248) was recorded has holding Wetlesborc of Thomas Corbet of Caus (d.1274). Moreton Corbet
and Wattlesborough castles then passed down in that family until 1369
when Moreton Corbet passed to a younger son. Wattlesborough
remained in the hands of the senior family under Fulk Corbet
(d.1382). The castle then passed via heiresses to the de la Pose
and then the Burgh and finally Leighton families. In 1712 the
castle was abandoned for the new Leighton family seat of Loton park,
the old fortress being left to become part of a farm. The rest of
the castle was subsequently demolished, leaving just the old keep
standing and still inhabited into the Victorian era when it was
deroofed.
The castle was held by Roger Corbet at Domesday (1086). It then passed to a junior branch of the Corbet family of Caus. By 1235 they were lords of both Wattlesborough and Moreton Corbet
castles, the latter being inherited with Richard Corbet's marriage to
the heiress Joan, the daughter of Bartholomew Toret (d.c.1235).
Wattlesborough would seem to have been in the hands of Richard's
father, another Richard Corbet, by the mid twelfth century. His
provenance is unknown, but it would seem reasonable to suggest that he
was a son of Simon Corber of Caus (d.1154). In 1242 Richard Corbet (d.1248) was recorded has holding Wetlesborc of Thomas Corbet of Caus (d.1274). Moreton Corbet
and Wattlesborough castles then passed down in that family until 1369
when Moreton Corbet passed to a younger son. Wattlesborough
remained in the hands of the senior family under Fulk Corbet
(d.1382). The castle then passed via heiresses to the de la Pose
and then the Burgh and finally Leighton families. In 1712 the
castle was abandoned for the new Leighton family seat of Loton park,
the old fortress being left to become part of a farm. The rest of
the castle was subsequently demolished, leaving just the old keep
standing and still inhabited into the Victorian era when it was
deroofed.