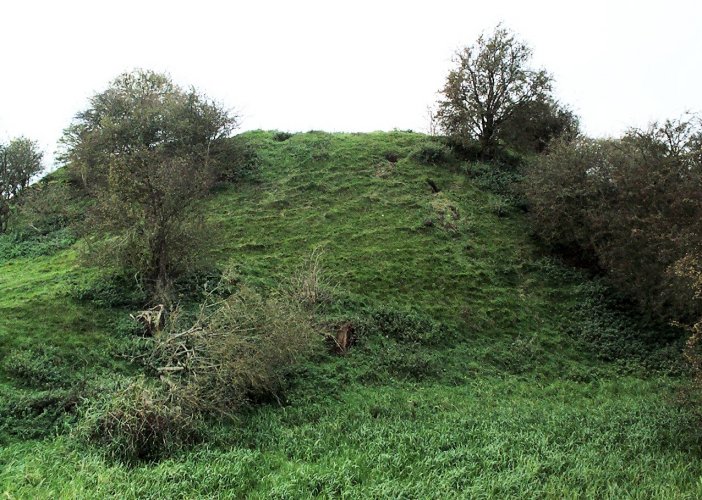Fortheringhay Castle
The castle is thought to have
been built by Earl Simon Senlis of Huntingdon (d.1111) who had married
Matilda, the daughter of Judith, the niece of King William (d.1087) and
Earl Waltheof (d.1076). Its early history is sadly blank.
When it passed to the Crown is unknown, but it was a royal
fortress of King John (d.1216). It was held for the
king at the end of 1220 when it was suddenly seized by Earl William
Forz of Aumale (d.1241) when he revolted against King Henry III.
Probably the castle offered no resistence. It similarly changed hands soon after when
royal forces moved against the fortress and the main rebel base, Castle
Byham, early in 1221.
In the late fourteenth century the castle was rebuilt as a palace by
Duke Edmund Langley of York (d.1402) who seems to have built the outer
bailey and filled in the castle motte ditch to the east.
In 1586 Mary Queen of Scots was moved here and eventually
executed in the great hall in 1587. The castle was abandoned by
the Civil War and was demolished early in the eighteenth century.
Description
The fortress lies close to the River Nene and consisted of a 25' high
motte, with a 230' basal diameter and a 100' diameter summit.
This was surrounded by a moat which was some 65' across and 12'
deep. Close to the river is a chunk of fallen masonry that is
said to have come from the motte top and been set up here in 1913.
It shows that the keep was rubble built and ashlar faced.
To the south-east was a typical sub rectangular bailey about 215' by
170', which included part of the probably filled in motte moat after
the rebuilding by Edmund Langley (d.1402). Beyond the castle was
a large outer bailey with sluice control works at its north-east angle
which regulated the amount of water in the moats.
In
1341 the castle was described as having a stone tower on the motte and
within the inner bailey 2 chapels, a great hall, chambers and a
kitchen, proteted by a gatehouse with a drawbridge over the moat.
Later a further gatehouse was built for access into the outer
ward from the town. In 1625 the castle was described as strongly
built of stone and double moated. The inner gatehouse lay to the
north and had fair lodgings above it entered via stairs. Above
this was the wardrobe which led up to the D shaped keep (fetterlock) on
the motte which contained somewhat decayed chambers, but was still
leaded. In the centre of the round yard was a well that was
'landed up'. This clearly suggests that this 'fetterlock' was
once a shell keep. At the foot of the motte was a spacious hall
and a goodly court. To the left was a chapel, goodly lodgings, a
great dining room and a large room well furnished with pictures.
Standing near the hall were a buttery and kitchen and beyond them
a yard with large brewhouses and bakehouses as well as offices.
Beyond this is the outer ward encompassing half the castle from
the inner gatehouse. This was entered from the east via a
gatehouse next to a ruinous house. There was a great barn on the
west side of this ward.
Recent
radio carbon dating by the Round
Mounds Project has confirmed a
building date for the motte from the early Norman
period.
Copyright©2019
Paul Martin Remfry

