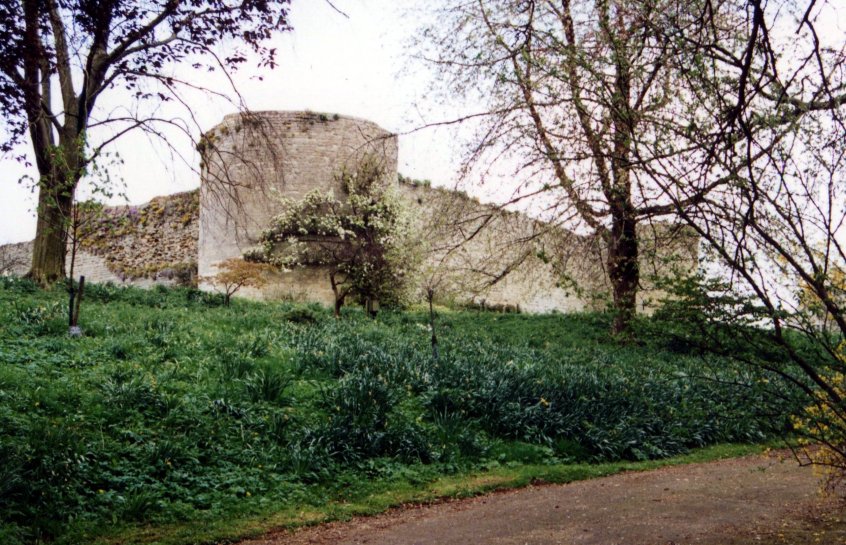Barnwell

A peculiar castle claimed to be built by Berengar Le Moyne and sold for
250 marks (£166 13s 4d) to Ramsey abbey by him in 1276.
This was after his return from King Edward I's
Crusade, when a jury stated that he had built the castle ten years ago
without royal warrant. Presumably the sale was to allow Berengar
to remain in residence.
The land of Barnwell St Andrew had been given to Ramsey abbey
before 1034. Before 1130 the abbot granted the vill in fee to
Reginald le Moyne and his sons at a yearly rent of £5 for 1
knight's fee. Berengar Le Moyne (d.1286), Reginald's third great
grandson, who inherited the land before 1248, had at least a fortified
manor house there from 1257 when the rector of Barnwell St Andrew
agreed to a chantry being set up within the castle. Presumably
this involved the conversion of the north guardroom in the gatehouse
into a chapel. Thirteenth century wall paintings survive in this.
All of this, of course, makes a mockery of the jury's 1266 building
claim. However, as it is clear that the walls have had their
thickness increased by some 3' internally, it seems likely that this
was the work undertaken by Berengar in 1266 and that the rest of the
castle preceded this date. In 1276 Berengar sold his lands back
to Ramsey abbey, although he appears to have remained living at the
castle until his death in 1286, when his widow confirmed the 1276 sale,
although the king questioned the alienation of his land without royal
licence.
For the rest of the Middle Ages the fortress was held by the abbey
until the Dissolution of the Monasteries. In 1540 it was
described as 'four strong towers, part of Berengarius Moynes castle'
and there was 'a meane house for a farmer' within the ruins.
Around this time it was bought by Edward Montagu who built a new
house in the outer ward. In 1586 the castle was described as 'of
late repaired and beautified with new buildings'. In 1704 it was
described as 'late demolished' and a later duke of Montagu complained
that his father (d.1709) had pulled the castle down. It was again
rebuilt in 1913 and is still a very private residence when visists are
not encouraged.
Description
The main ward consists of a rectangle, 135' by 88', with one large,
round corner tower to the SW. The original walls were about
8½' thick, before being thickened to nearer 12', probably
in 1266. To the NE and NW are 2 further round towers, but
uniquely they have round turrets attached to their west sides making an
odd trefoil effect which has been likened to the outer gatehouse at Kidwelly and the Constable's tower gatehouse at Dover castle. There is another dissimilar gatehouse at Powis castle.
The gatehouse at Barnwell is in the SE corner of the east curtain
wall. It would be a standard twin towered gatehouse of a king
found throughout western Europe and is typified by the examples at Caerphilly.
However, this one has a D shaped tower added on its south side to flank
the southern curtain. Such a style is again unique as is the
apparent singular vice in the SE corner of the north tower. This
has subsequently been blocked, but there is a slight projection into
the courtyard to allow sufficient room for the vice. This
blocking was apparently done c.1266 when an external staircase was
added to access the upper rooms of the structure. The gatehouse
exit was partially blocked with a new round headed doorway only 5'
wide. This appears to be the same work at the wall thickening and
would suggest that this was part of the modifications to make the
castle of Berengar in 1266.
The SE D shaped tower was entered via a dog legged passage from the
courtyard and was therefore not a part of the gatehouse, although built
into it. The two floors within were originally residential as the
garderobe chutes for each floor suggests. Both chambers were
amply supplied with crossbow loops. The SW tower, like the
others, is entered via a rounded c.1266 doorway. On the SE side
of the passage was a spiral stair to the upper floor. There are
only 2 loops on the lower floor, although there appears to have been
fireplaces on both floors. The 2 northern towers are similar in
plan, each having the western attached turret with a stair in the lobe
which joined them together. The upper floors contained fireplaces.
There are a few traces of buildings against the east courtyard wall,
but there is a postern to the NW by the NW tower. The castle
appears truncated or unfinished, with the towers not raising above the
30' high curtains. This is supposed to have been caused by
partial demolition, but incompletion seems just, if not more valid.
There was probably an outer ward to the east where there is a
remodelled thirteenth century aisled barn.
Excavations in the 1980s confirmed the earlier building date of the
fortress than 1266. In the NE tower it was discovered that the
foundations were only a little over a foot deep and the internal floor
surfaces found pottery shards of twelfth and thirteenth century
date. This again emphasises the castle's existence before
1266.
Copyright©2019
Paul Martin Remfry

